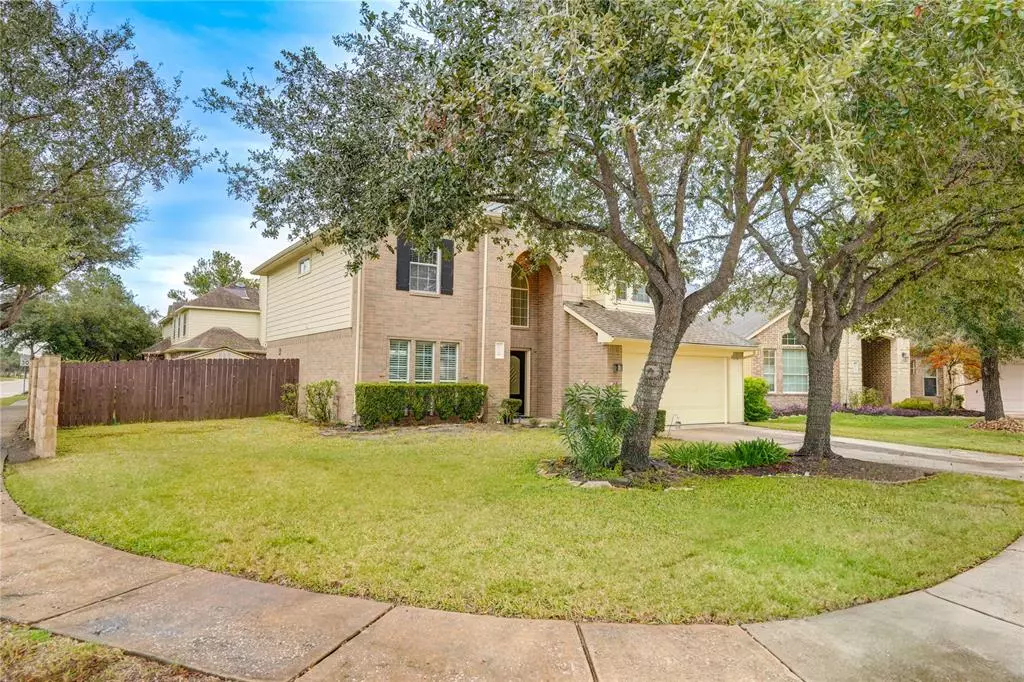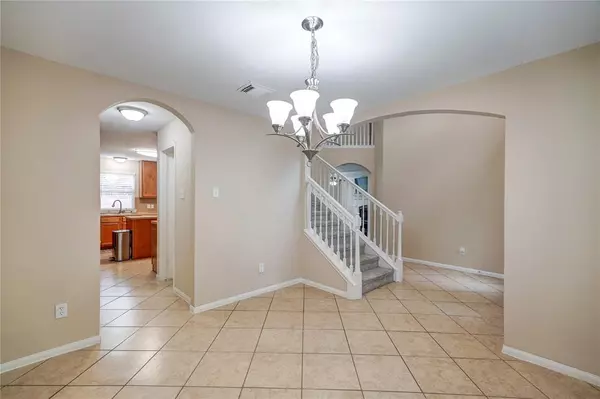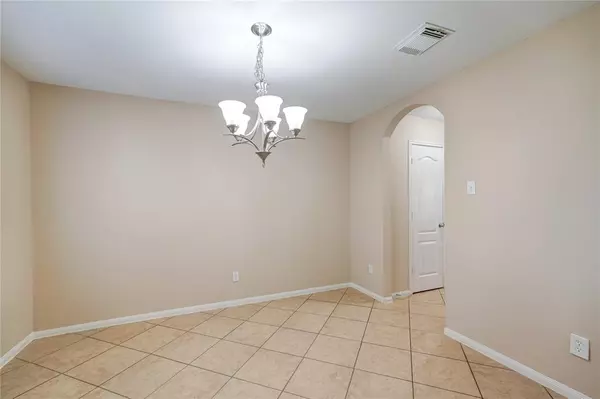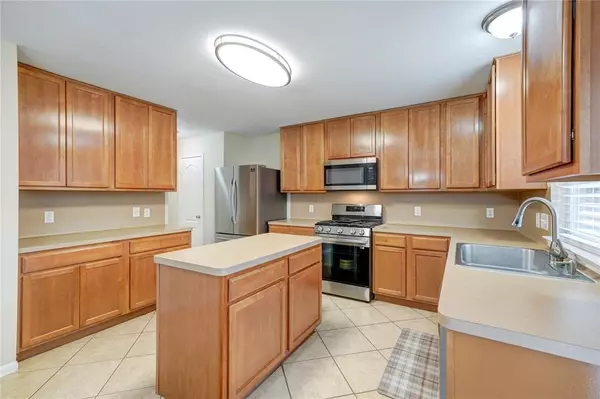29710 Legends Ranch CT Spring, TX 77386
4 Beds
2.1 Baths
2,249 SqFt
UPDATED:
12/14/2024 08:47 PM
Key Details
Property Type Single Family Home
Sub Type Single Family Detached
Listing Status Active
Purchase Type For Rent
Square Footage 2,249 sqft
Subdivision Legends Ranch 01
MLS Listing ID 56538791
Style Traditional
Bedrooms 4
Full Baths 2
Half Baths 1
Rental Info Long Term
Year Built 2006
Available Date 2025-01-06
Lot Size 6,774 Sqft
Acres 0.1555
Property Description
Location
State TX
County Montgomery
Area Spring Northeast
Rooms
Bedroom Description All Bedrooms Up
Other Rooms 1 Living Area, Entry, Formal Dining, Living Area - 1st Floor, Utility Room in House
Master Bathroom Primary Bath: Double Sinks, Primary Bath: Separate Shower
Den/Bedroom Plus 4
Kitchen Kitchen open to Family Room, Pantry
Interior
Interior Features Fire/Smoke Alarm, Fully Sprinklered, High Ceiling
Heating Central Gas
Cooling Central Electric
Flooring Carpet, Tile
Fireplaces Number 1
Fireplaces Type Gaslog Fireplace
Appliance Dryer Included, Refrigerator, Washer Included
Exterior
Exterior Feature Clubhouse, Controlled Subdivision Access
Parking Features Attached Garage
Garage Spaces 2.0
Utilities Available Phone
Private Pool No
Building
Lot Description Subdivision Lot
Story 2
Sewer Public Sewer
Water Public Water
New Construction No
Schools
Elementary Schools Birnham Woods Elementary School
Middle Schools York Junior High School
High Schools Grand Oaks High School
School District 11 - Conroe
Others
Pets Allowed Case By Case Basis
Senior Community No
Restrictions Deed Restrictions
Tax ID 6881-00-02500
Disclosures No Disclosures
Special Listing Condition No Disclosures
Pets Allowed Case By Case Basis

Realty Executives Corpus Christi & Coastal Bend
Regional Developer Texas | License ID: 408918





