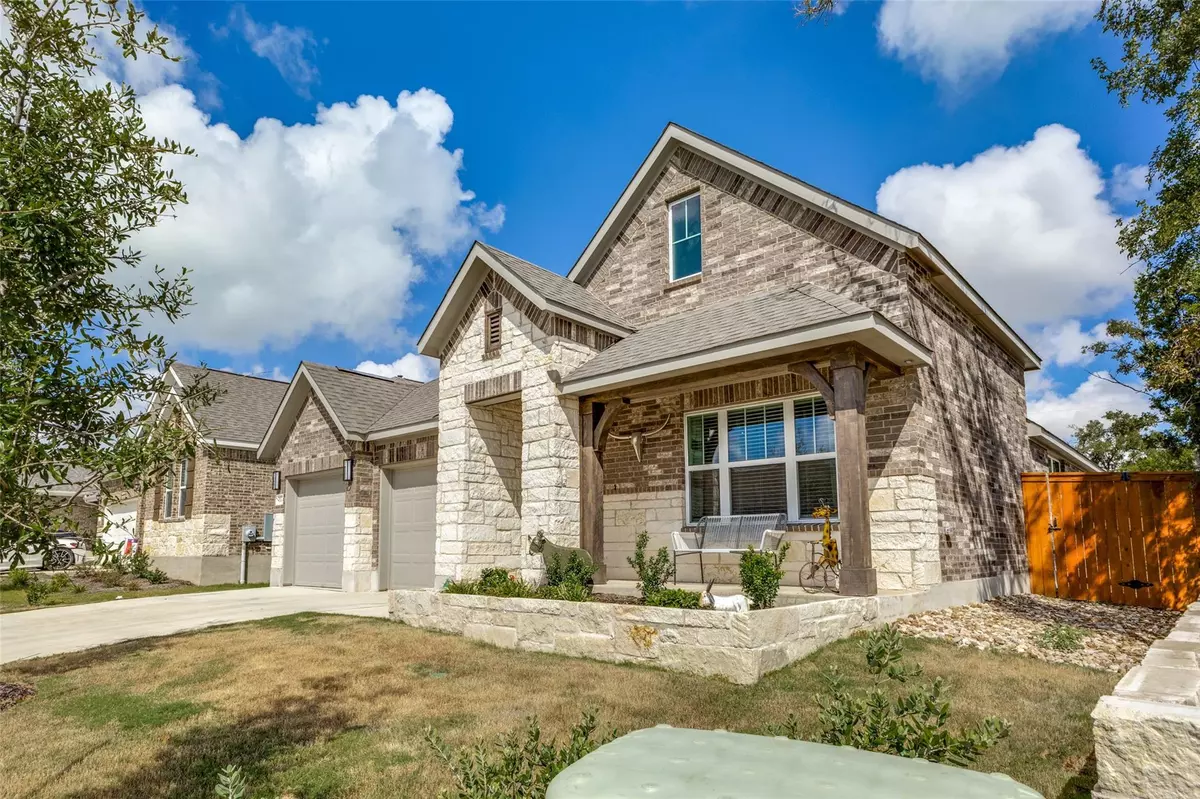2304 Little Snake WAY Georgetown, TX 78633
3 Beds
2 Baths
1,912 SqFt
UPDATED:
12/20/2024 03:21 PM
Key Details
Property Type Single Family Home
Sub Type Single Family Residence
Listing Status Active
Purchase Type For Sale
Square Footage 1,912 sqft
Price per Sqft $230
Subdivision Berry Creek Highlands
MLS Listing ID 3589890
Style 1st Floor Entry,Single level Floor Plan
Bedrooms 3
Full Baths 2
HOA Fees $150/qua
Originating Board actris
Year Built 2023
Tax Year 2024
Lot Size 6,098 Sqft
Property Description
community of Berry Creek Highlands. Upon entry you'll be impressed by the oversized custom hardwood floors that
extend throughout the spacious open layout. The gourmet kitchen features elegant stainless steel appliances and
quartz countertops and large kitchen island ideal for meal preparation. Enhance your living experience with additional
custom lighting throughout the home and tasteful accent walls in both the study and master bedroom. The home
boasts soaring 10-foot ceilings, 8-foot doors, and is speaker pre-wired in multiple rooms. Enjoy indoor year-round
comfort with the interior wall insulation providing consistent climate in every corner of your home, regardless of the
outside weather conditions. And don't forget the indoor family room fireplace perfect for those cold winter nights.
Outside, an extended covered patio offers ample space for relaxation and entertaining, blending indoor and outdoor
living seamlessly. This home is designed to impress with its thoughtful details and modern amenities so don't miss out.
Location
State TX
County Williamson
Rooms
Main Level Bedrooms 3
Interior
Interior Features Breakfast Bar, Ceiling Fan(s), High Ceilings, Chandelier, Quartz Counters, Double Vanity, Electric Dryer Hookup, Eat-in Kitchen, Entrance Foyer, Kitchen Island, Open Floorplan, Pantry, Primary Bedroom on Main, Recessed Lighting, Walk-In Closet(s), Washer Hookup, Wired for Data, Wired for Sound
Heating Central, Natural Gas
Cooling Central Air
Flooring Carpet, Tile, Wood
Fireplaces Number 1
Fireplaces Type Gas, Gas Log, Living Room
Fireplace Y
Appliance Built-In Electric Oven, Dishwasher, Disposal, Gas Cooktop, Microwave, RNGHD, Water Heater, Water Softener
Exterior
Exterior Feature None
Garage Spaces 2.0
Fence Back Yard, Fenced, Privacy, Wood
Pool None
Community Features Cluster Mailbox, Common Grounds, Playground, Pool, Sport Court(s)/Facility
Utilities Available Electricity Available, Natural Gas Available, Sewer Available, Underground Utilities, Water Available
Waterfront Description None
View None
Roof Type Composition
Accessibility None
Porch Covered, Rear Porch
Total Parking Spaces 2
Private Pool No
Building
Lot Description Back Yard, Sprinkler - In-ground
Faces Southwest
Foundation Slab
Sewer MUD
Water Public
Level or Stories One
Structure Type Brick,Stone
New Construction No
Schools
Elementary Schools Igo Elementary
Middle Schools Jarrell
High Schools Jarrell
School District Jarrell Isd
Others
HOA Fee Include Common Area Maintenance
Restrictions None
Ownership Fee-Simple
Acceptable Financing Cash, Conventional, FHA, VA Loan
Tax Rate 2.47
Listing Terms Cash, Conventional, FHA, VA Loan
Special Listing Condition Standard
Realty Executives Corpus Christi & Coastal Bend
Regional Developer Texas | License ID: 408918





