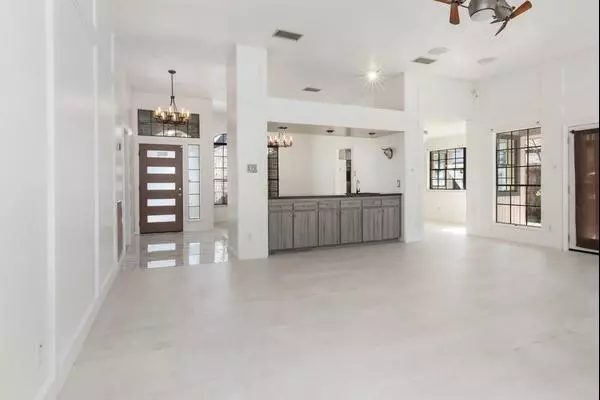605 Olde Oaks DR Dickinson, TX 77539
3 Beds
2 Baths
1,875 SqFt
UPDATED:
12/19/2024 09:03 AM
Key Details
Property Type Single Family Home
Listing Status Active
Purchase Type For Sale
Square Footage 1,875 sqft
Price per Sqft $186
Subdivision Sherwood Forest West
MLS Listing ID 85965378
Style Traditional
Bedrooms 3
Full Baths 2
HOA Fees $12/mo
HOA Y/N 1
Year Built 1983
Annual Tax Amount $6,043
Tax Year 2023
Lot Size 10,125 Sqft
Acres 0.2324
Property Description
Location
State TX
County Galveston
Area Dickinson
Rooms
Bedroom Description All Bedrooms Down
Other Rooms Breakfast Room, Den, Formal Dining
Master Bathroom Primary Bath: Separate Shower
Kitchen Breakfast Bar
Interior
Interior Features Fire/Smoke Alarm, Refrigerator Included, Spa/Hot Tub
Heating Central Electric
Cooling Central Electric
Flooring Concrete, Tile
Fireplaces Number 1
Fireplaces Type Wood Burning Fireplace
Exterior
Exterior Feature Back Yard Fenced, Covered Patio/Deck, Patio/Deck
Parking Features Attached Garage
Garage Spaces 2.0
Pool In Ground
Roof Type Composition
Private Pool Yes
Building
Lot Description Other
Dwelling Type Free Standing
Story 1
Foundation Slab
Lot Size Range 1/4 Up to 1/2 Acre
Sewer Public Sewer
Water Public Water
Structure Type Brick,Wood
New Construction No
Schools
Elementary Schools Bay Colony Elementary School
Middle Schools Dunbar Middle School (Dickinson)
High Schools Dickinson High School
School District 17 - Dickinson
Others
Senior Community No
Restrictions Unknown
Tax ID 6505-0005-0007-000
Energy Description Ceiling Fans
Acceptable Financing Cash Sale, Conventional, FHA
Tax Rate 2.4123
Disclosures No Disclosures
Listing Terms Cash Sale, Conventional, FHA
Financing Cash Sale,Conventional,FHA
Special Listing Condition No Disclosures

Realty Executives Corpus Christi & Coastal Bend
Regional Developer Texas | License ID: 408918





