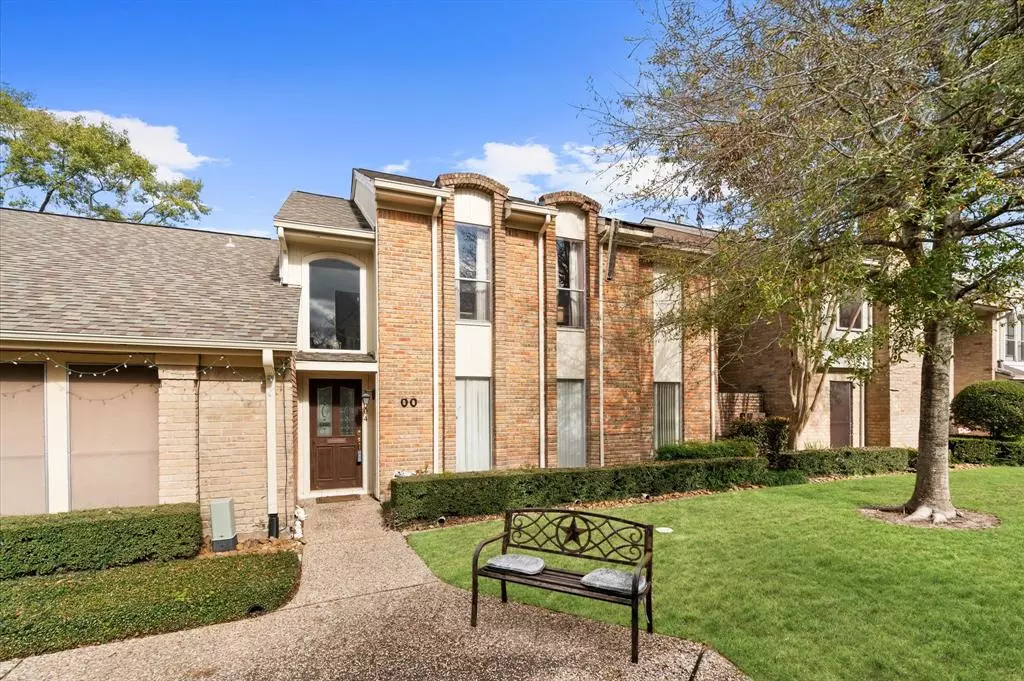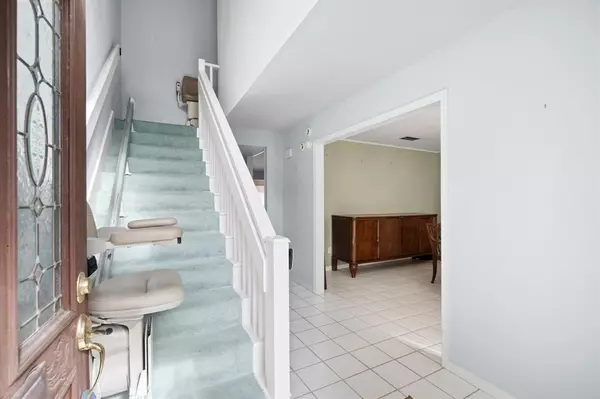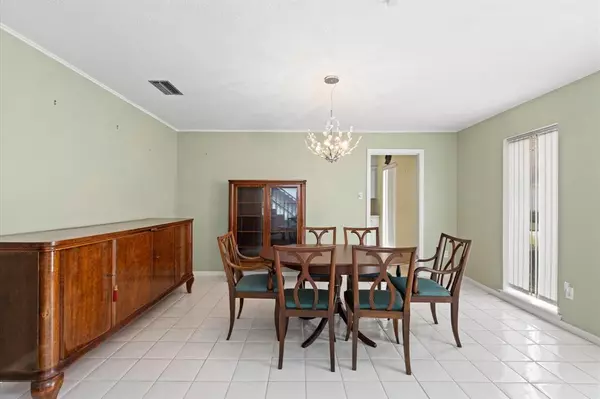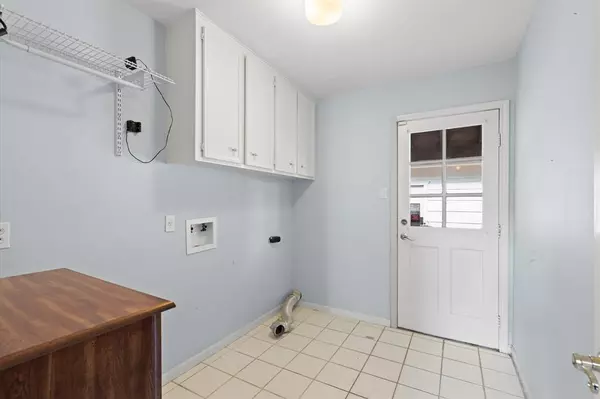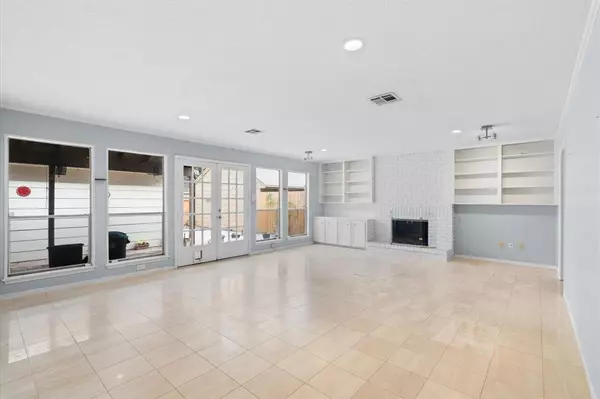3004 Teague RD Houston, TX 77080
3 Beds
2.1 Baths
2,768 SqFt
UPDATED:
12/24/2024 09:39 PM
Key Details
Property Type Townhouse
Sub Type Townhouse
Listing Status Active
Purchase Type For Sale
Square Footage 2,768 sqft
Price per Sqft $131
Subdivision Willow Walk Townhomes
MLS Listing ID 96878431
Style Traditional
Bedrooms 3
Full Baths 2
Half Baths 1
HOA Fees $300/mo
Year Built 1980
Annual Tax Amount $6,688
Tax Year 2023
Lot Size 2,923 Sqft
Property Description
The porch looks over the fenced backyard with stone walks and plenty of room for entertaining or gardening, or both. A wall of windows and French doors offer uninterrupted views and lead from the family room directly to the back porch and yard. Gated alleys provide garage access, making for peaceful walk paths within the community. An existing stairlift can remain or be removed, as needed. Community pool, tennis and pickleball courts offer fun recreation opportunities. HOA includes: twice weekly trash service, landscaping maintenance, private patrol, water, clubhouse. Come visit this home and community today and see why this is your next spot! (Better photos are on the way!)
Location
State TX
County Harris
Area Spring Branch
Rooms
Bedroom Description All Bedrooms Up,Walk-In Closet
Other Rooms Family Room, Formal Dining, Living Area - 1st Floor, Utility Room in House
Master Bathroom Hollywood Bath, Primary Bath: Double Sinks, Primary Bath: Tub/Shower Combo, Secondary Bath(s): Double Sinks, Secondary Bath(s): Shower Only
Kitchen Kitchen open to Family Room
Interior
Interior Features Refrigerator Included
Heating Central Electric
Cooling Central Electric
Flooring Carpet, Tile
Fireplaces Number 1
Fireplaces Type Wood Burning Fireplace
Appliance Electric Dryer Connection, Refrigerator
Dryer Utilities 1
Laundry Utility Rm in House
Exterior
Exterior Feature Area Tennis Courts, Back Yard, Clubhouse, Fenced, Patio/Deck
Parking Features Detached Garage
Garage Spaces 2.0
Roof Type Composition
Street Surface Concrete,Curbs
Private Pool No
Building
Faces South
Story 2
Unit Location Courtyard
Entry Level Levels 1 and 2
Foundation Slab
Sewer Public Sewer
Water Public Water
Structure Type Brick,Cement Board
New Construction No
Schools
Elementary Schools Terrace Elementary School
Middle Schools Northbrook Middle School
High Schools Northbrook High School
School District 49 - Spring Branch
Others
HOA Fee Include Clubhouse,Courtesy Patrol,Grounds,Recreational Facilities,Trash Removal,Water and Sewer
Senior Community No
Tax ID 106-423-008-0004
Ownership Full Ownership
Energy Description Ceiling Fans
Acceptable Financing Cash Sale, Conventional
Tax Rate 2.2332
Disclosures Sellers Disclosure
Listing Terms Cash Sale, Conventional
Financing Cash Sale,Conventional
Special Listing Condition Sellers Disclosure

Realty Executives Corpus Christi & Coastal Bend
Regional Developer Texas | License ID: 408918

