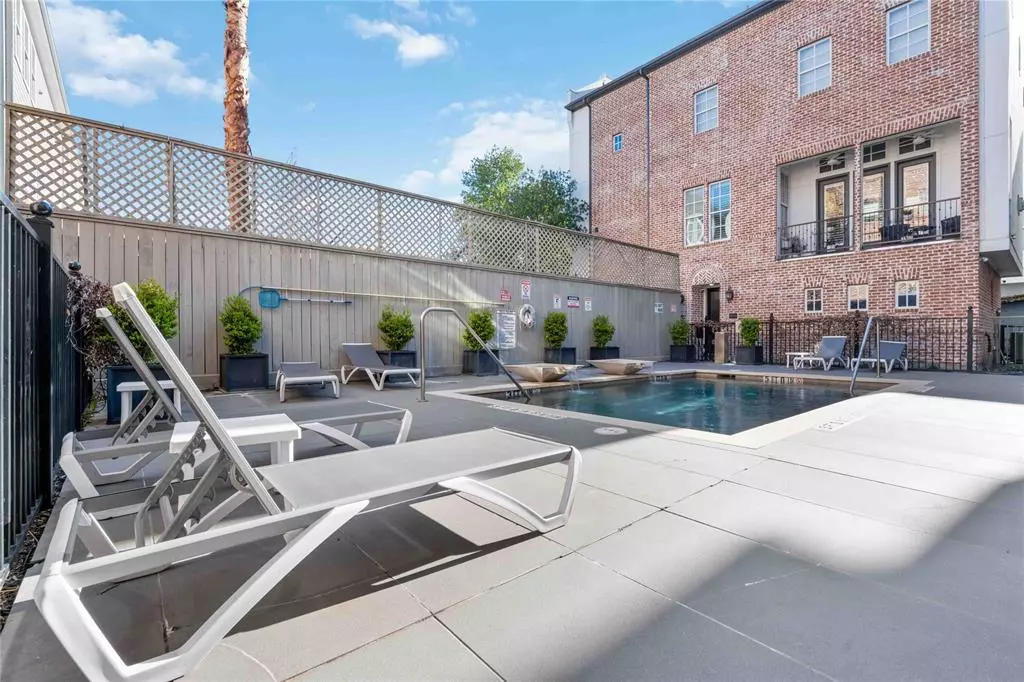1030 Live Oak ST Houston, TX 77003
3 Beds
3.1 Baths
2,216 SqFt
UPDATED:
12/18/2024 05:32 PM
Key Details
Property Type Condo, Townhouse
Sub Type Townhouse Condominium
Listing Status Active
Purchase Type For Rent
Square Footage 2,216 sqft
Subdivision Lamar Live Oak Crest
MLS Listing ID 25068486
Style Traditional
Bedrooms 3
Full Baths 3
Half Baths 1
Rental Info Long Term,One Year
Year Built 2013
Available Date 2023-03-01
Lot Size 1,416 Sqft
Acres 0.0325
Property Description
Home has access to a community pool with very private and serene feel. This home has been meticulously cared for. Owner would like to leave the furnishings for the tenant that qualifies for this home but open to removing the furniture as well. Please submit your application today!
Location
State TX
County Harris
Area East End Revitalized
Rooms
Bedroom Description Primary Bed - 3rd Floor,Multilevel Bedroom,Walk-In Closet
Other Rooms 1 Living Area, Guest Suite, Living Area - 2nd Floor, Utility Room in House
Master Bathroom Half Bath, Primary Bath: Double Sinks, Primary Bath: Jetted Tub, Primary Bath: Separate Shower
Kitchen Island w/o Cooktop, Kitchen open to Family Room, Pantry
Interior
Interior Features 2 Staircases, Balcony, Dryer Included, High Ceiling, Prewired for Alarm System, Refrigerator Included, Washer Included
Heating Central Gas
Cooling Central Electric
Flooring Wood
Appliance Dryer Included, Full Size, Refrigerator, Washer Included
Exterior
Exterior Feature Balcony
Parking Features Attached Garage
Garage Spaces 2.0
Pool In Ground
Utilities Available None Provided
Private Pool No
Building
Lot Description Subdivision Lot
Story 3
Water Public Water
New Construction No
Schools
Elementary Schools Lantrip Elementary School
Middle Schools Navarro Middle School (Houston)
High Schools Wheatley High School
School District 27 - Houston
Others
Pets Allowed Not Allowed
Senior Community No
Restrictions Deed Restrictions
Tax ID 134-153-001-0011
Disclosures Corporate Listing, Other Disclosures
Special Listing Condition Corporate Listing, Other Disclosures
Pets Allowed Not Allowed

Realty Executives Corpus Christi & Coastal Bend
Regional Developer Texas | License ID: 408918





