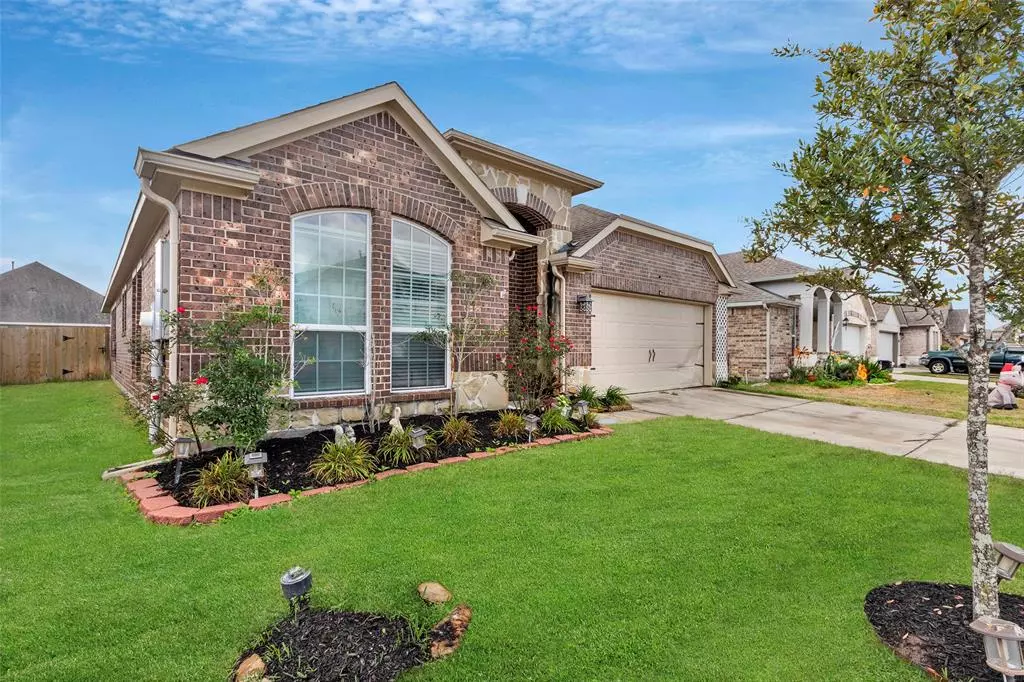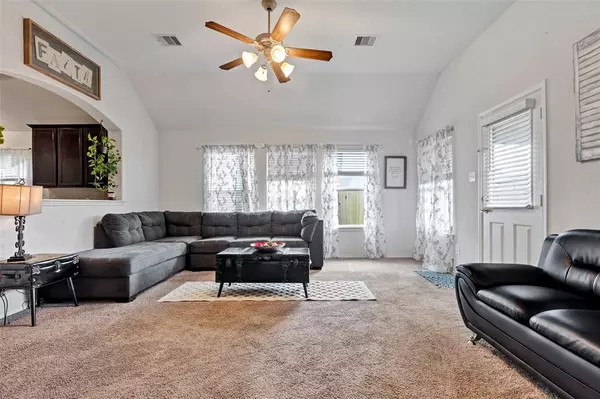
5171 Dry Hollow DR Alvin, TX 77511
3 Beds
2 Baths
1,854 SqFt
UPDATED:
12/21/2024 09:07 PM
Key Details
Property Type Single Family Home
Listing Status Active
Purchase Type For Sale
Square Footage 1,854 sqft
Price per Sqft $159
Subdivision Kendall Lakes Sec 8
MLS Listing ID 32300520
Style Traditional
Bedrooms 3
Full Baths 2
HOA Fees $600/ann
HOA Y/N 1
Year Built 2019
Annual Tax Amount $9,543
Tax Year 2024
Lot Size 6,172 Sqft
Acres 0.1417
Property Description
The spacious foyer leads into a bright, open living area, ideal for gathering or entertaining. The kitchen features granite countertops, an island, 42" upper cabinets, and stainless steel appliances—perfect for preparing meals or hosting guests. The private primary suite includes a luxurious bathroom with dual vanities, a garden tub, and a separate shower. The additional bedrooms provide ample space to customize for guests, work, or relaxation.
Outdoors, enjoy the covered patio and an irrigation system for easy lawn care. Located near neighborhood schools, parks, and the community pool, with quick access to HWY 35, Pearland, and I-45, this home delivers convenience and style. Schedule your private tour today!
Location
State TX
County Brazoria
Area Alvin North
Rooms
Bedroom Description Primary Bed - 1st Floor,Walk-In Closet
Other Rooms Breakfast Room, Formal Dining, Home Office/Study, Living Area - 1st Floor, Utility Room in House
Master Bathroom Primary Bath: Double Sinks, Primary Bath: Separate Shower
Kitchen Island w/o Cooktop, Kitchen open to Family Room, Pantry
Interior
Interior Features Fire/Smoke Alarm
Heating Central Gas
Cooling Central Electric
Flooring Carpet, Tile, Wood
Exterior
Exterior Feature Back Yard, Back Yard Fenced, Fully Fenced
Parking Features Attached Garage
Garage Spaces 2.0
Roof Type Composition
Private Pool No
Building
Lot Description Subdivision Lot
Dwelling Type Free Standing
Story 1
Foundation Slab
Lot Size Range 0 Up To 1/4 Acre
Builder Name Devon Street Homes
Water Water District
Structure Type Brick,Cement Board,Stone
New Construction No
Schools
Elementary Schools Mark Twain Elementary School (Alvin)
Middle Schools G W Harby J H
High Schools Alvin High School
School District 3 - Alvin
Others
Senior Community No
Restrictions Deed Restrictions
Tax ID 5580-8002-015
Energy Description Attic Vents,Ceiling Fans,Digital Program Thermostat,Energy Star Appliances,High-Efficiency HVAC,Insulated Doors,Insulated/Low-E windows,Insulation - Batt,Radiant Attic Barrier
Acceptable Financing Cash Sale, Conventional, FHA, VA
Tax Rate 3.1425
Disclosures Mud, Sellers Disclosure
Listing Terms Cash Sale, Conventional, FHA, VA
Financing Cash Sale,Conventional,FHA,VA
Special Listing Condition Mud, Sellers Disclosure


Realty Executives Corpus Christi & Coastal Bend
Regional Developer Texas | License ID: 408918





