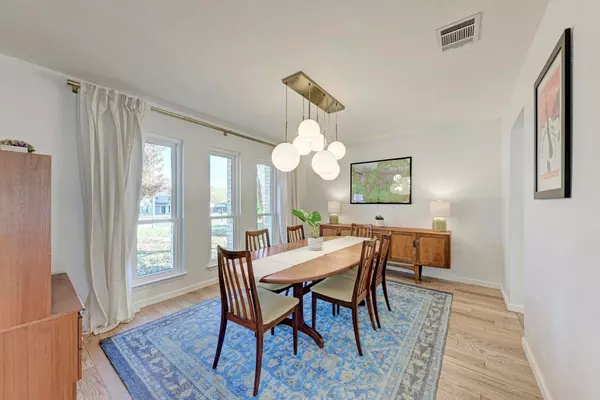Realty Executives Corpus Christi & Coastal Bend
Realty Executives Corpus Christi & Coastal Bend
michael@realtyexecutives.com +1(512) 740-761511808 Carshalton DR Austin, TX 78758
3 Beds
2 Baths
1,960 SqFt
UPDATED:
12/23/2024 07:46 AM
Key Details
Property Type Single Family Home
Sub Type Single Family Residence
Listing Status Active Under Contract
Purchase Type For Sale
Square Footage 1,960 sqft
Price per Sqft $280
Subdivision Gracywoods Sec 03
MLS Listing ID 2195187
Bedrooms 3
Full Baths 2
Originating Board actris
Year Built 1979
Annual Tax Amount $10,299
Tax Year 2024
Lot Size 10,293 Sqft
Property Description
The fully renovated kitchen, completed in November 2024, features a gas range, updated hardware, and modern lighting. Both the primary and guest bathrooms have been tastefully updated, while the laundry room was remodeled in 2022 for added convenience. Storage is abundant with Elfa custom closets and garage shelving. Additional upgrades include updated lighting and hardware throughout, double-pane windows installed in 2022, and new double front doors that enhance the home's welcoming entryway. The shed roof was replaced in 2021 and the main roof was replaced with a durable and stylish metal roof in 2016, and the home also includes a detached shed for extra storage.
Located just 10 minutes from The Domain, with its premier shopping, dining, and entertainment, and only 5 minutes from Q2 Stadium, this home offers the perfect combination of style, comfort, and convenience. Schedule your showing today and discover all this exceptional property has to offer!
Location
State TX
County Travis
Rooms
Main Level Bedrooms 3
Interior
Interior Features Ceiling Fan(s), High Ceilings, Chandelier, Quartz Counters, Double Vanity, Eat-in Kitchen, Entrance Foyer, Multiple Dining Areas, No Interior Steps, Pantry, Primary Bedroom on Main, Walk-In Closet(s), Washer Hookup
Heating Electric
Cooling Electric
Flooring Tile, Wood
Fireplaces Number 1
Fireplaces Type Living Room
Fireplace Y
Appliance Disposal, Gas Range, Microwave, Free-Standing Gas Oven, Electric Water Heater
Exterior
Exterior Feature Private Yard
Garage Spaces 2.0
Fence Privacy, Wood
Pool None
Community Features See Remarks
Utilities Available Cable Available, Electricity Connected, High Speed Internet, Phone Available, Sewer Connected, Water Connected
Waterfront Description None
View None
Roof Type Metal
Accessibility None
Porch See Remarks
Total Parking Spaces 4
Private Pool No
Building
Lot Description Back Yard, Front Yard, Interior Lot, Trees-Moderate
Faces North
Foundation Slab
Sewer Public Sewer
Water Public
Level or Stories One
Structure Type HardiPlank Type,Masonry – Partial
New Construction No
Schools
Elementary Schools River Oaks
Middle Schools Westview
High Schools John B Connally
School District Pflugerville Isd
Others
Restrictions Deed Restrictions
Ownership Fee-Simple
Acceptable Financing Cash, Conventional, FHA, VA Loan
Tax Rate 1.61268
Listing Terms Cash, Conventional, FHA, VA Loan
Special Listing Condition Standard
Realty Executives Corpus Christi & Coastal Bend
Regional Developer Texas | License ID: 408918





