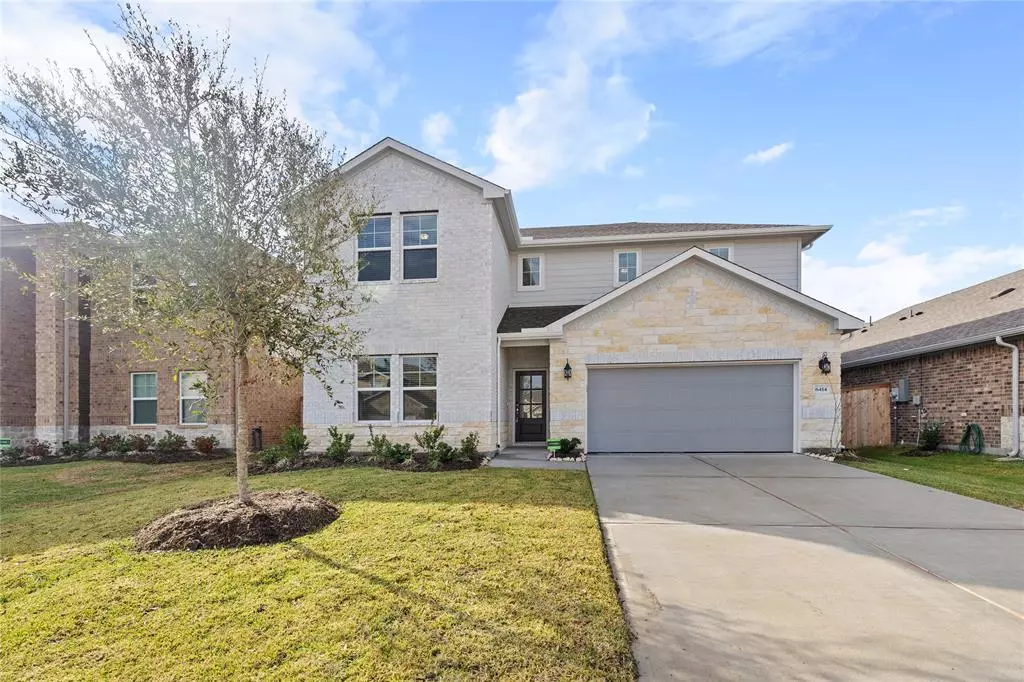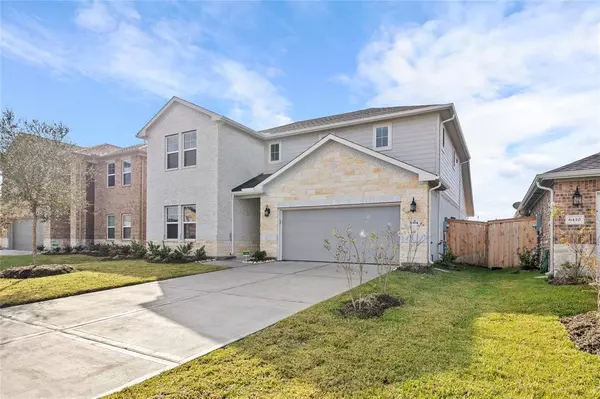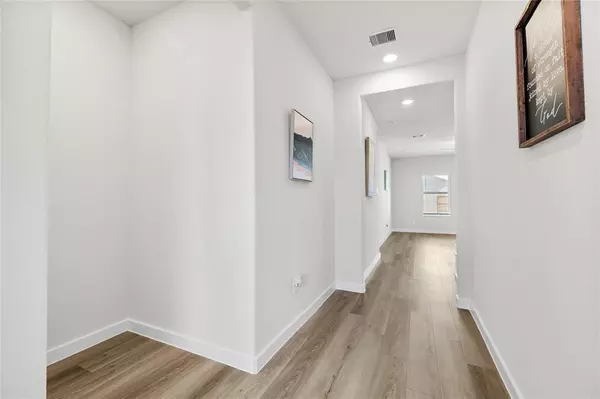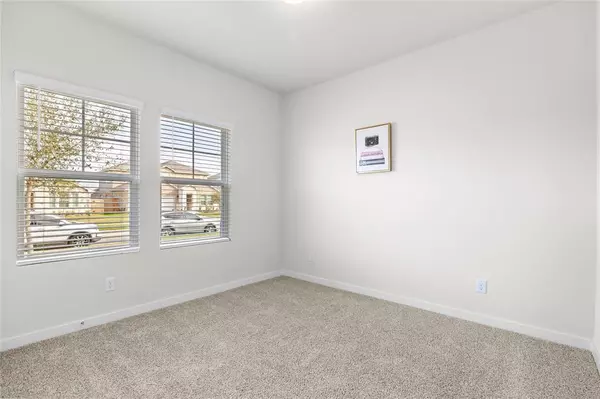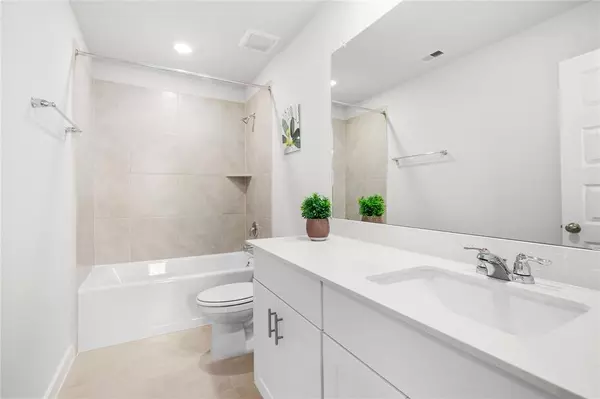6414 Sugarcane LN Richmond, TX 77469
4 Beds
3 Baths
2,316 SqFt
UPDATED:
01/11/2025 05:45 AM
Key Details
Property Type Single Family Home
Sub Type Single Family Detached
Listing Status Active
Purchase Type For Rent
Square Footage 2,316 sqft
Subdivision Wall Street Village
MLS Listing ID 32737198
Style Traditional
Bedrooms 4
Full Baths 3
Rental Info Long Term,One Year
Year Built 2024
Available Date 2024-12-20
Property Description
A bright, airy living room with upgraded flooring and large windows with a spacious game room provides a welcoming atmosphere.
A chef's kitchen with 42” light cabinets, upgraded backsplash, a huge kitchen island, and ample storage space, along with stainless steel appliances including a refrigerator, washer, and dryer.
The primary bedroom features an ensuite bath with a walk-in shower, a tub, and a dream closet.
All Refrigerator, washer and dryer included
LED lighting fixtures throughout the home, ensuring energy efficiency and modern style.
A full sprinkler system, covered patio, and close to the Town Center with shopping, restaurants, and LCISD schools.
Conveniently located near Freeway 59 for easy access to major routes.
Location
State TX
County Fort Bend
Area Fort Bend South/Richmond
Rooms
Bedroom Description 2 Bedrooms Down,Primary Bed - 1st Floor,Walk-In Closet
Other Rooms 1 Living Area, Family Room, Formal Dining, Gameroom Up, Kitchen/Dining Combo, Living Area - 1st Floor, Utility Room in House
Master Bathroom Primary Bath: Double Sinks, Primary Bath: Tub/Shower Combo, Secondary Bath(s): Tub/Shower Combo
Kitchen Breakfast Bar, Island w/o Cooktop, Kitchen open to Family Room, Pantry
Interior
Interior Features Fire/Smoke Alarm
Heating Central Gas, Heat Pump
Cooling Central Electric
Flooring Carpet, Tile, Vinyl Plank
Fireplaces Number 1
Fireplaces Type Freestanding
Appliance Dryer Included, Refrigerator, Washer Included
Exterior
Exterior Feature Back Yard Fenced, Patio/Deck, Sprinkler System, Trash Pick Up
Parking Features Attached Garage
Garage Spaces 2.0
Utilities Available Trash Pickup, Water/Sewer, Yard Maintenance
Private Pool No
Building
Lot Description Subdivision Lot
Story 2
Sewer Public Sewer
Water Public Water
New Construction Yes
Schools
Elementary Schools Phelan Elementary
Middle Schools Lamar Junior High School
High Schools Lamar Consolidated High School
School District 33 - Lamar Consolidated
Others
Pets Allowed Case By Case Basis
Senior Community No
Restrictions Deed Restrictions
Tax ID 8918-00-004-0040-901
Energy Description Energy Star/CFL/LED Lights,High-Efficiency HVAC,HVAC>13 SEER,Insulation - Spray-Foam,Tankless/On-Demand H2O Heater
Disclosures Other Disclosures
Special Listing Condition Other Disclosures
Pets Allowed Case By Case Basis

Realty Executives Corpus Christi & Coastal Bend
Regional Developer Texas | License ID: 408918

