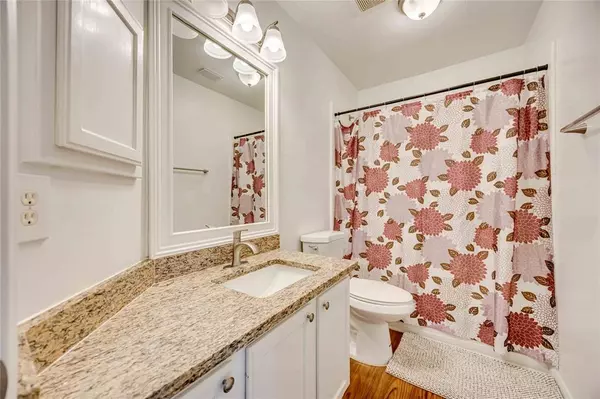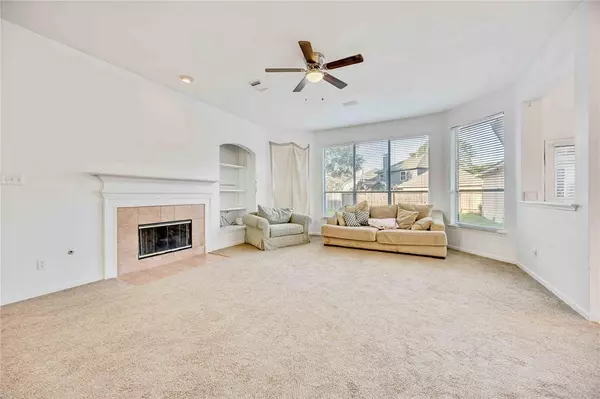5723 Eldridge Glen DR Houston, TX 77041
4 Beds
3.1 Baths
2,830 SqFt
UPDATED:
12/21/2024 09:00 AM
Key Details
Property Type Single Family Home
Listing Status Active
Purchase Type For Sale
Square Footage 2,830 sqft
Price per Sqft $159
Subdivision Eldridge Park Sec 01 Amd
MLS Listing ID 95569161
Style Traditional
Bedrooms 4
Full Baths 3
Half Baths 1
HOA Fees $825/ann
HOA Y/N 1
Year Built 1996
Lot Size 8,078 Sqft
Acres 0.1854
Property Description
The home boasts a functional layout with generously sized bedrooms, a modern kitchen, and plenty of natural light throughout. Nestled in a desirable neighborhood, this property offers both convenience and style, ideal for families or professionals.
Don't miss the chance to lease this beautiful home—schedule your showing today!
Location
State TX
County Harris
Area Eldridge North
Rooms
Bedroom Description Primary Bed - 1st Floor,Walk-In Closet
Other Rooms Formal Dining, Formal Living
Master Bathroom Primary Bath: Double Sinks, Primary Bath: Separate Shower
Kitchen Breakfast Bar, Island w/o Cooktop, Pantry
Interior
Interior Features High Ceiling, Refrigerator Included
Heating Central Electric
Cooling Central Electric
Flooring Carpet, Tile
Fireplaces Number 1
Exterior
Exterior Feature Patio/Deck
Parking Features Attached Garage
Garage Spaces 2.0
Roof Type Composition
Street Surface Concrete
Private Pool No
Building
Lot Description Subdivision Lot
Dwelling Type Free Standing
Story 2
Foundation Slab
Lot Size Range 0 Up To 1/4 Acre
Sewer Public Sewer
Water Public Water, Water District
Structure Type Brick
New Construction No
Schools
Elementary Schools Kirk Elementary School
Middle Schools Truitt Middle School
High Schools Cypress Ridge High School
School District 13 - Cypress-Fairbanks
Others
Senior Community No
Restrictions Deed Restrictions
Tax ID 117-675-003-0012
Ownership Full Ownership
Acceptable Financing Cash Sale, Conventional, FHA, VA
Disclosures Owner/Agent
Listing Terms Cash Sale, Conventional, FHA, VA
Financing Cash Sale,Conventional,FHA,VA
Special Listing Condition Owner/Agent

Realty Executives Corpus Christi & Coastal Bend
Regional Developer Texas | License ID: 408918





