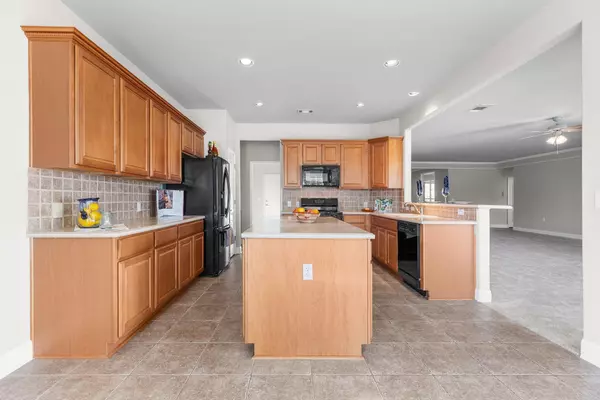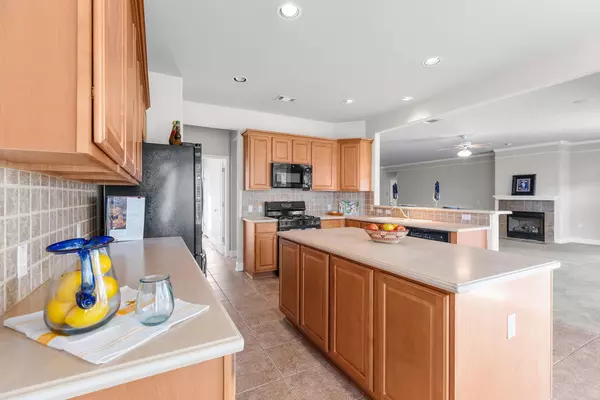400 Rio Grande LOOP Georgetown, TX 78633
3 Beds
2 Baths
2,447 SqFt
UPDATED:
12/28/2024 02:51 PM
Key Details
Property Type Single Family Home
Sub Type Single Family Residence
Listing Status Active
Purchase Type For Sale
Square Footage 2,447 sqft
Price per Sqft $220
Subdivision Sun City Texas Neighborhood 13 Ph 02 Pud Blk
MLS Listing ID 2518885
Bedrooms 3
Full Baths 2
HOA Fees $1,900/ann
Originating Board actris
Year Built 2002
Annual Tax Amount $9,777
Tax Year 2024
Lot Size 0.402 Acres
Property Description
Location
State TX
County Williamson
Rooms
Main Level Bedrooms 3
Interior
Interior Features Two Primary Baths, Crown Molding, French Doors, Open Floorplan, Primary Bedroom on Main
Heating Central, Natural Gas
Cooling Ceiling Fan(s), Central Air
Flooring Carpet, Tile
Fireplaces Number 1
Fireplaces Type Gas
Fireplace Y
Appliance Built-In Range, Dishwasher, Disposal, Dryer, Microwave, Oven, Refrigerator, Washer
Exterior
Exterior Feature Gutters Partial
Garage Spaces 2.0
Fence Back Yard
Pool None
Community Features Clubhouse, Dog Park, Fishing, Golf, Library, Restaurant, Tennis Court(s), Underground Utilities
Utilities Available Cable Available, Electricity Connected, Natural Gas Connected, Phone Available, Sewer Connected, Water Connected
Waterfront Description None
View Neighborhood
Roof Type Composition
Accessibility None
Porch Patio
Total Parking Spaces 4
Private Pool No
Building
Lot Description Back to Park/Greenbelt, Landscaped, Level, Near Golf Course, Sprinkler - Automatic
Faces North
Foundation Slab
Sewer Public Sewer
Water Public
Level or Stories One
Structure Type Stone,Stucco
New Construction No
Schools
Elementary Schools Na_Sun_City
Middle Schools Na_Sun_City
High Schools Na_Sun_City
School District Jarrell Isd
Others
HOA Fee Include Common Area Maintenance
Restrictions Adult 55+
Ownership Fee-Simple
Acceptable Financing Cash, Conventional, FHA, VA Loan
Tax Rate 1.9207
Listing Terms Cash, Conventional, FHA, VA Loan
Special Listing Condition Standard
Realty Executives Corpus Christi & Coastal Bend
Regional Developer Texas | License ID: 408918





