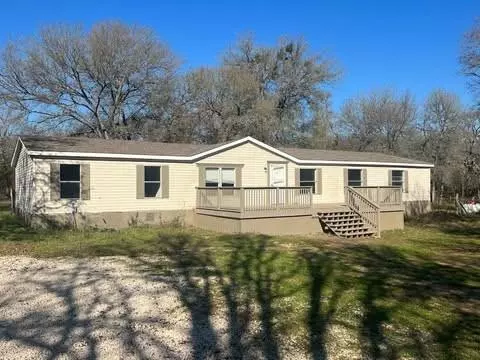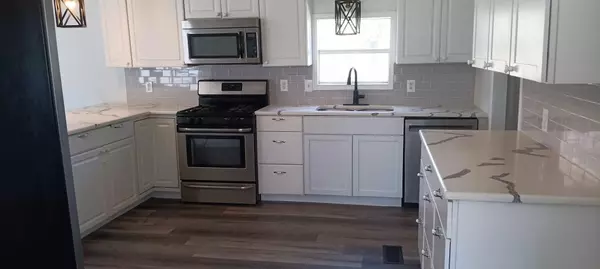298 High View Ranch DR Cedar Creek, TX 78612
4 Beds
2 Baths
2,128 SqFt
UPDATED:
12/27/2024 07:53 PM
Key Details
Property Type Manufactured Home
Sub Type Manufactured Home
Listing Status Active
Purchase Type For Sale
Square Footage 2,128 sqft
Price per Sqft $164
Subdivision High View Ranch
MLS Listing ID 7778911
Bedrooms 4
Full Baths 2
Originating Board actris
Year Built 1999
Annual Tax Amount $4,275
Tax Year 2024
Lot Size 2.420 Acres
Property Description
Location
State TX
County Bastrop
Rooms
Main Level Bedrooms 4
Interior
Interior Features Ceiling Fan(s), High Ceilings, Quartz Counters, Electric Dryer Hookup, Multiple Living Areas, Open Floorplan, Pantry, Primary Bedroom on Main, Storage, Walk-In Closet(s), Washer Hookup
Heating Central, Fireplace(s)
Cooling Ceiling Fan(s), Central Air, Electric
Flooring Vinyl
Fireplaces Number 1
Fireplaces Type Family Room, Living Room, Wood Burning
Fireplace Y
Appliance Dishwasher, Exhaust Fan, Microwave, Free-Standing Gas Oven, Plumbed For Ice Maker, Free-Standing Gas Range, Self Cleaning Oven, Stainless Steel Appliance(s), Vented Exhaust Fan, Electric Water Heater
Exterior
Exterior Feature Private Yard
Fence Gate, Partial
Pool None
Community Features None
Utilities Available Cable Available, Electricity Connected, Propane, Water Connected
Waterfront Description None
View Trees/Woods
Roof Type Shingle
Accessibility None
Porch Front Porch, Porch
Total Parking Spaces 4
Private Pool No
Building
Lot Description Back Yard, Cleared, Front Yard, Native Plants, Private, Trees-Heavy, Trees-Large (Over 40 Ft), Many Trees, Trees-Medium (20 Ft - 40 Ft)
Faces East
Foundation Block, Pillar/Post/Pier
Sewer Aerobic Septic
Water Public
Level or Stories One
Structure Type Vinyl Siding
New Construction No
Schools
Elementary Schools Red Rock
Middle Schools Cedar Creek
High Schools Cedar Creek
School District Bastrop Isd
Others
Restrictions None
Ownership Fee-Simple
Acceptable Financing Cash, Conventional, FHA, Texas Vet, USDA Loan, VA Loan
Tax Rate 1.55018
Listing Terms Cash, Conventional, FHA, Texas Vet, USDA Loan, VA Loan
Special Listing Condition Standard
Realty Executives Corpus Christi & Coastal Bend
Regional Developer Texas | License ID: 408918



