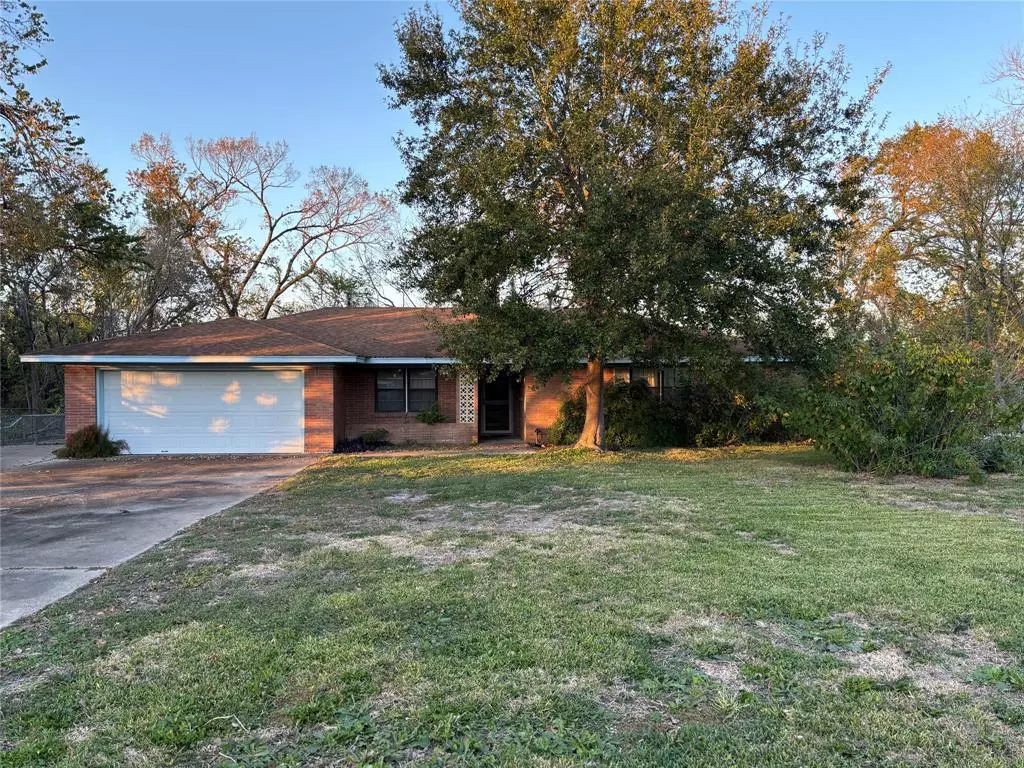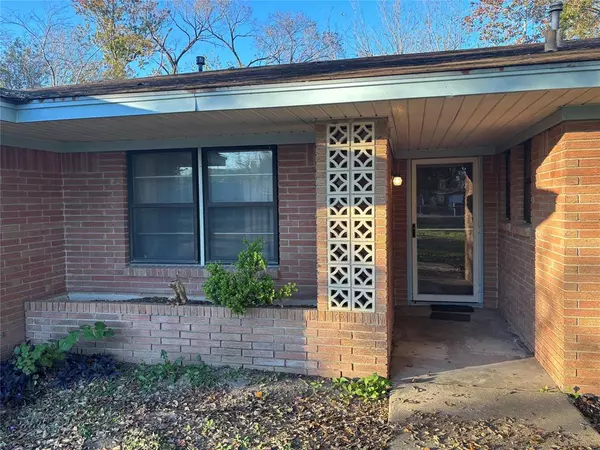6402 Jim ST Houston, TX 77092
3 Beds
2 Baths
1,788 SqFt
UPDATED:
12/27/2024 03:45 PM
Key Details
Property Type Single Family Home
Listing Status Active
Purchase Type For Sale
Square Footage 1,788 sqft
Price per Sqft $181
Subdivision West Jim Street
MLS Listing ID 72389680
Style Ranch,Traditional
Bedrooms 3
Full Baths 2
Year Built 1962
Annual Tax Amount $3,777
Tax Year 2023
Lot Size 0.383 Acres
Acres 0.3827
Property Description
Location
State TX
County Harris
Area Spring Branch
Rooms
Den/Bedroom Plus 3
Interior
Heating Central Gas
Cooling Central Electric
Exterior
Parking Features Attached Garage, Detached Garage, Oversized Garage
Garage Spaces 4.0
Garage Description Additional Parking, Auto Garage Door Opener, Double-Wide Driveway, Driveway Gate, Extra Driveway, Workshop
Roof Type Composition
Private Pool No
Building
Lot Description Cleared, Greenbelt, Ravine
Dwelling Type Free Standing
Faces South
Story 1
Foundation Slab
Lot Size Range 1/4 Up to 1/2 Acre
Sewer Public Sewer
Water Public Water
Structure Type Brick,Wood
New Construction No
Schools
Elementary Schools Benbrook Elementary School (Houston)
Middle Schools Clifton Middle School (Houston)
High Schools Scarborough High School
School District 27 - Houston
Others
Senior Community No
Restrictions Unknown
Tax ID 077-167-004-0005
Energy Description Ceiling Fans,Insulation - Other
Acceptable Financing Cash Sale, Conventional
Tax Rate 2.0148
Disclosures Estate, No Disclosures
Listing Terms Cash Sale, Conventional
Financing Cash Sale,Conventional
Special Listing Condition Estate, No Disclosures

Realty Executives Corpus Christi & Coastal Bend
Regional Developer Texas | License ID: 408918





