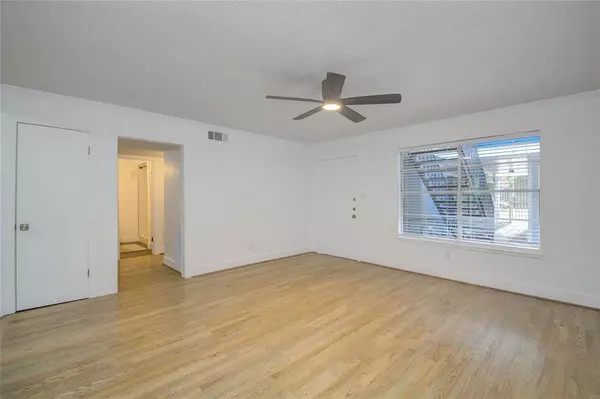1527 Rutland ST #3 Houston, TX 77008
2 Beds
1 Bath
1,082 SqFt
UPDATED:
01/03/2025 09:04 AM
Key Details
Property Type Condo, Townhouse
Sub Type Condominium
Listing Status Active
Purchase Type For Sale
Square Footage 1,082 sqft
Price per Sqft $212
Subdivision Rutland Condo Declaration
MLS Listing ID 91036186
Style Traditional
Bedrooms 2
Full Baths 1
HOA Fees $200/mo
Year Built 1965
Lot Size 8,799 Sqft
Property Description
Location
State TX
County Harris
Area Heights/Greater Heights
Rooms
Bedroom Description All Bedrooms Down
Other Rooms 1 Living Area, Kitchen/Dining Combo, Living/Dining Combo
Master Bathroom Primary Bath: Shower Only
Kitchen Breakfast Bar, Kitchen open to Family Room, Pantry
Interior
Interior Features Central Laundry, Fire/Smoke Alarm, Refrigerator Included
Heating Central Gas
Cooling Central Electric
Flooring Tile, Wood
Appliance Dryer Included, Refrigerator, Washer Included
Laundry Central Laundry
Exterior
Exterior Feature Controlled Access, Fenced
Parking Features None
Roof Type Other
Street Surface Concrete
Private Pool No
Building
Faces East
Story 1
Unit Location On Corner
Entry Level Ground Level
Foundation Slab
Sewer Public Sewer
Water Public Water
Structure Type Brick,Other,Wood
New Construction No
Schools
Elementary Schools Love Elementary School
Middle Schools Hamilton Middle School (Houston)
High Schools Heights High School
School District 27 - Houston
Others
HOA Fee Include Exterior Building,Limited Access Gates,Trash Removal,Water and Sewer
Senior Community No
Tax ID 123-294-000-0003
Ownership Full Ownership
Energy Description Ceiling Fans,Digital Program Thermostat
Acceptable Financing Cash Sale, Conventional, FHA, Investor, VA
Disclosures Sellers Disclosure
Listing Terms Cash Sale, Conventional, FHA, Investor, VA
Financing Cash Sale,Conventional,FHA,Investor,VA
Special Listing Condition Sellers Disclosure

Realty Executives Corpus Christi & Coastal Bend
Regional Developer Texas | License ID: 408918





