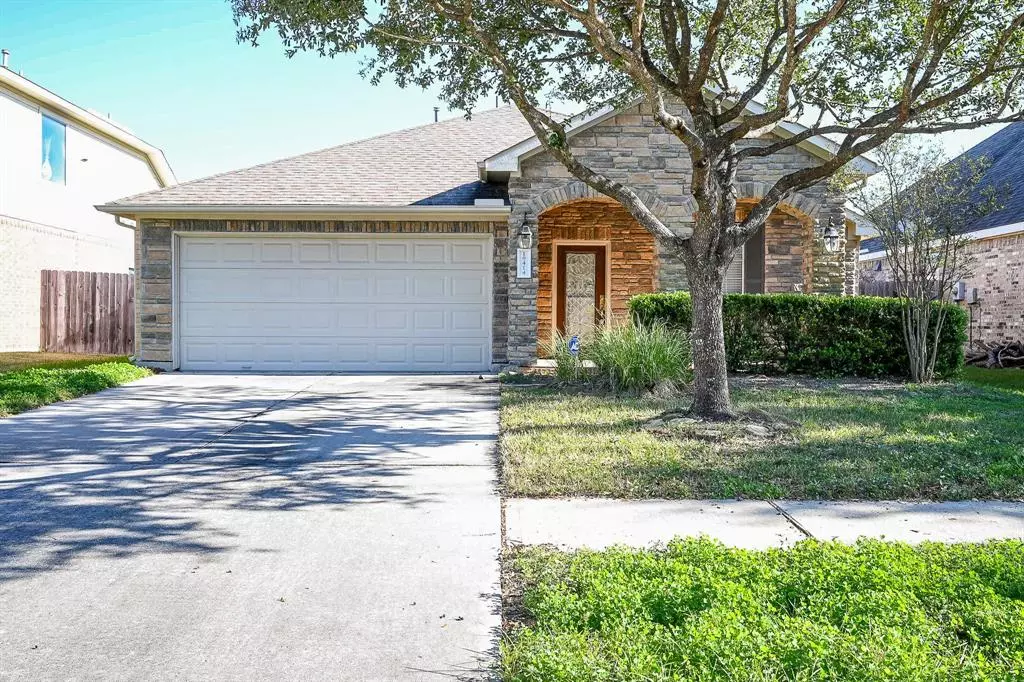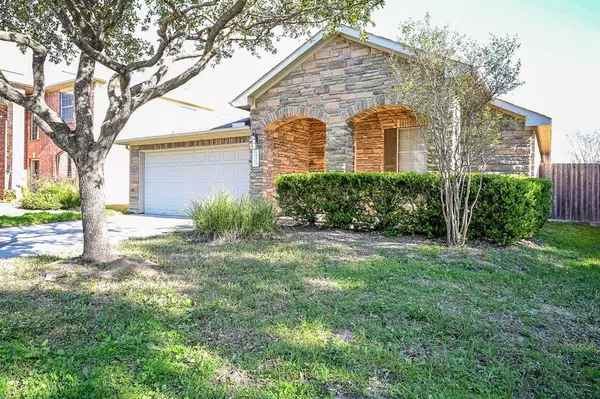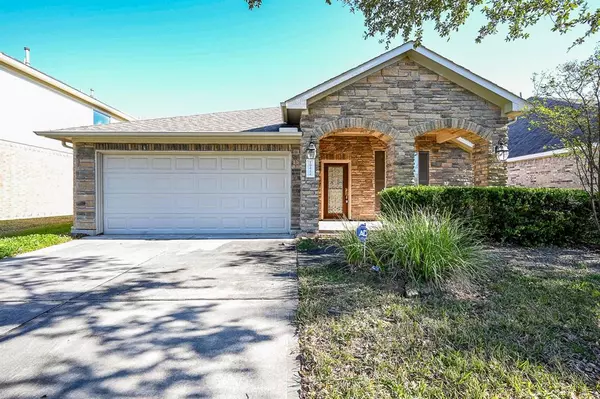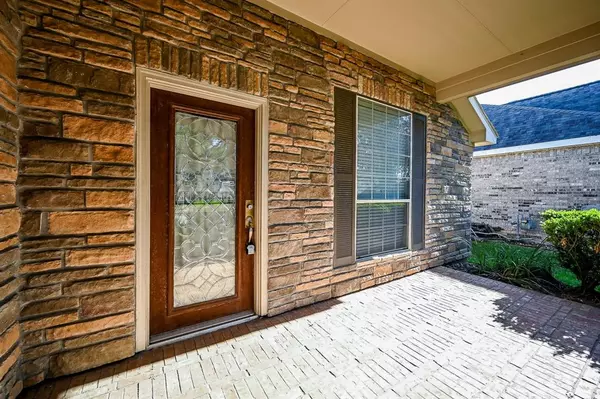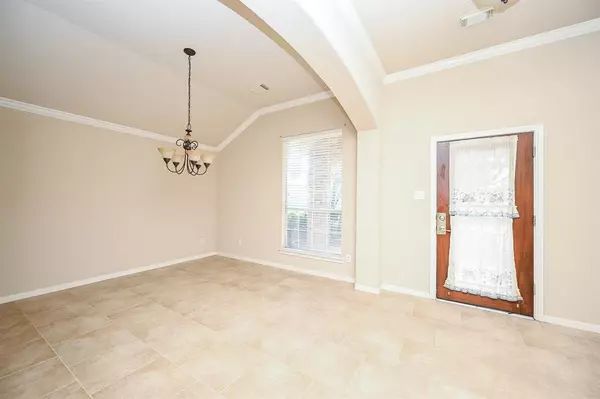Realty Executives Corpus Christi & Coastal Bend
Realty Executives Corpus Christi & Coastal Bend
michael@realtyexecutives.com +1(512) 740-761519414 Valkyrie DR Spring, TX 77379
3 Beds
2 Baths
1,887 SqFt
UPDATED:
12/30/2024 05:21 PM
Key Details
Property Type Single Family Home
Listing Status Active
Purchase Type For Sale
Square Footage 1,887 sqft
Price per Sqft $153
Subdivision Villages/Senterra Lks Sec 1
MLS Listing ID 32652680
Style Traditional
Bedrooms 3
Full Baths 2
HOA Fees $860/ann
HOA Y/N 1
Year Built 2006
Annual Tax Amount $5,954
Tax Year 2023
Lot Size 6,050 Sqft
Acres 0.1389
Property Description
Location
State TX
County Harris
Area Spring/Klein/Tomball
Rooms
Bedroom Description Split Plan
Other Rooms 1 Living Area, Breakfast Room, Formal Dining, Utility Room in House
Master Bathroom Primary Bath: Double Sinks, Primary Bath: Jetted Tub, Primary Bath: Separate Shower
Interior
Interior Features Fire/Smoke Alarm, Prewired for Alarm System, Refrigerator Included
Heating Central Gas
Cooling Central Electric
Flooring Carpet, Tile
Fireplaces Number 1
Exterior
Exterior Feature Fully Fenced
Parking Features Attached Garage
Garage Spaces 2.0
Roof Type Composition
Private Pool No
Building
Lot Description Subdivision Lot
Dwelling Type Free Standing
Story 1
Foundation Slab
Lot Size Range 0 Up To 1/4 Acre
Water Water District
Structure Type Brick,Cement Board
New Construction No
Schools
Elementary Schools Kuehnle Elementary School
Middle Schools Schindewolf Intermediate School
High Schools Klein High School
School District 32 - Klein
Others
Senior Community No
Restrictions Deed Restrictions
Tax ID 128-143-005-0013
Tax Rate 2.2396
Disclosures Sellers Disclosure
Special Listing Condition Sellers Disclosure

Realty Executives Corpus Christi & Coastal Bend
Regional Developer Texas | License ID: 408918

