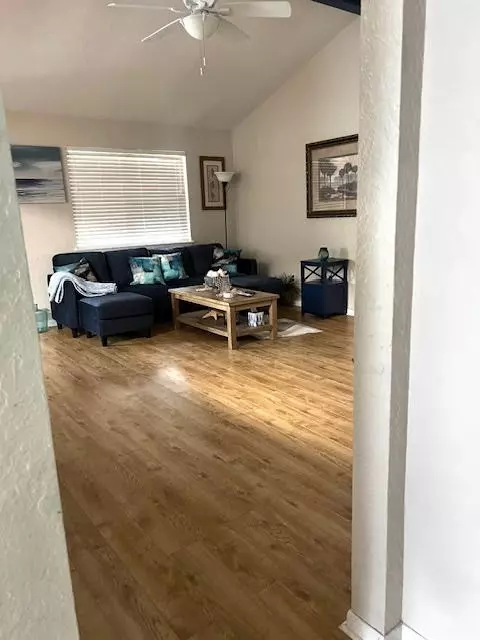214 Perthshire DR Corpus Christi, TX 78418
3 Beds
2 Baths
1,408 SqFt
UPDATED:
12/30/2024 11:00 PM
Key Details
Property Type Single Family Home
Sub Type Detached
Listing Status Active
Purchase Type For Sale
Square Footage 1,408 sqft
Price per Sqft $172
Subdivision Yorktown
MLS Listing ID 452298
Style Ranch,Traditional
Bedrooms 3
Full Baths 2
HOA Y/N No
Year Built 1980
Lot Size 6,534 Sqft
Acres 0.15
Property Description
Location
State TX
County Nueces
Community Gutter(S)
Interior
Interior Features Air Filtration, Cathedral Ceiling(s), Home Office, Open Floorplan, Split Bedrooms, Cable TV, Breakfast Bar, Ceiling Fan(s), Programmable Thermostat
Heating Central, Electric
Cooling Electric, Central Air
Flooring Laminate, Vinyl
Fireplaces Type Wood Burning
Fireplace Yes
Appliance Dishwasher, Electric Cooktop, Electric Oven, Electric Range, Disposal, Refrigerator
Laundry Washer Hookup, Dryer Hookup
Exterior
Exterior Feature Deck, Rain Gutters
Parking Features Concrete, Front Entry, Garage
Garage Spaces 2.0
Garage Description 2.0
Fence Wood
Pool None
Community Features Gutter(s)
Utilities Available Overhead Utilities, Phone Available, Sewer Available, Separate Meters, Water Available
Roof Type Shingle
Porch Covered, Deck, Patio
Total Parking Spaces 2
Building
Lot Description Interior Lot, Landscaped
Story 1
Entry Level One
Foundation Slab
Sewer Public Sewer
Water Public
Architectural Style Ranch, Traditional
Level or Stories One
Schools
Elementary Schools Flour Bluff
Middle Schools Flour Bluff
High Schools Flour Bluff
School District Flour Bluff Isd
Others
Tax ID 323370
Security Features Smoke Detector(s)
Acceptable Financing Cash, Conventional, FHA, VA Loan
Listing Terms Cash, Conventional, FHA, VA Loan
Special Listing Condition Relocation
Realty Executives Corpus Christi & Coastal Bend
Regional Developer Texas | License ID: 408918





