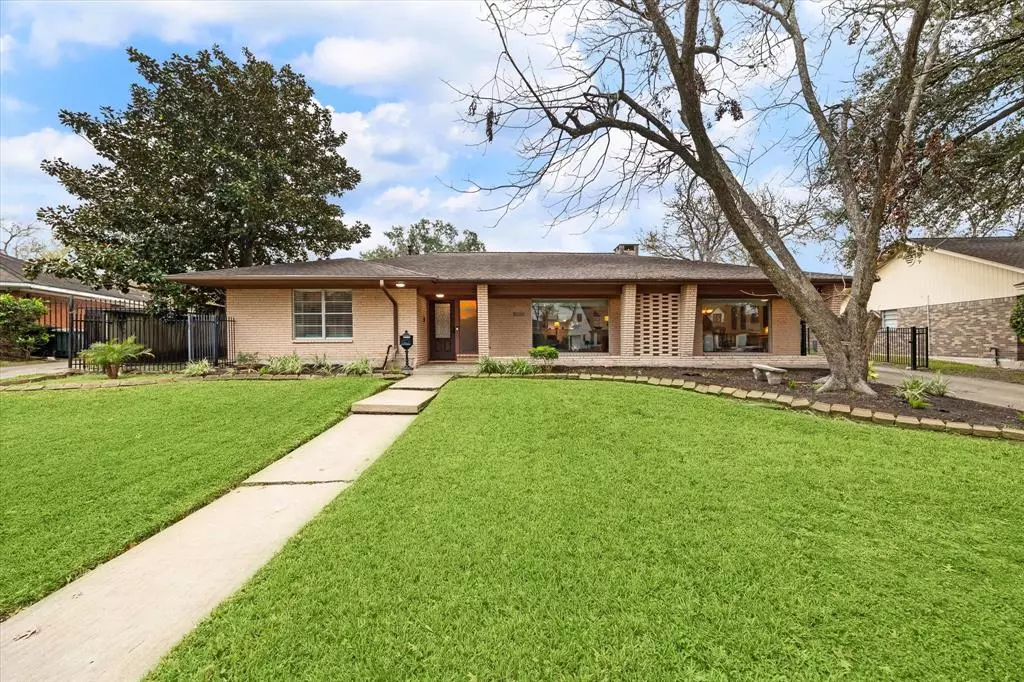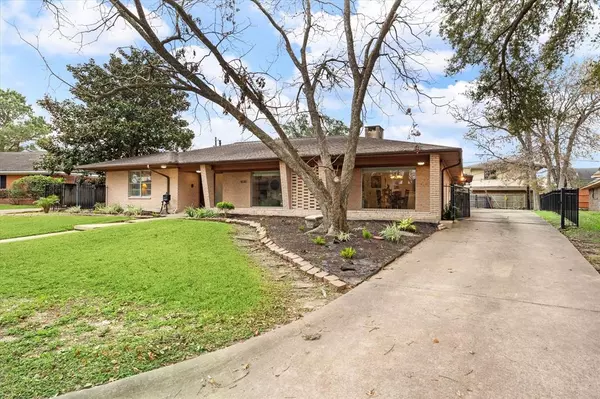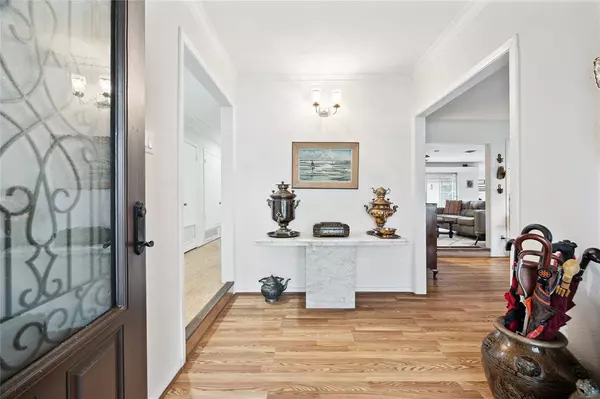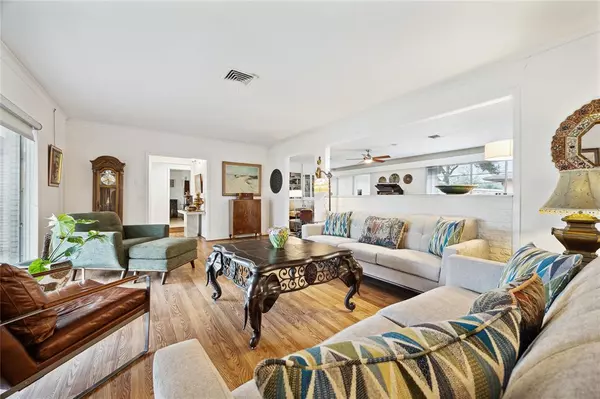8030 Glenforest CT Houston, TX 77061
3 Beds
3.1 Baths
3,092 SqFt
UPDATED:
01/12/2025 01:32 AM
Key Details
Property Type Single Family Home
Listing Status Active
Purchase Type For Sale
Square Footage 3,092 sqft
Price per Sqft $132
Subdivision Glenbrook Vly
MLS Listing ID 50132398
Style Ranch
Bedrooms 3
Full Baths 3
Half Baths 1
HOA Fees $45/ann
Year Built 1959
Annual Tax Amount $7,766
Tax Year 2023
Lot Size 0.301 Acres
Acres 0.3015
Property Description
Location
State TX
County Harris
Area Hobby Area
Rooms
Bedroom Description All Bedrooms Down
Other Rooms Breakfast Room, Butlers Pantry, Den, Entry, Family Room, Formal Dining, Formal Living, Home Office/Study, Living Area - 1st Floor, Utility Room in Garage
Master Bathroom Primary Bath: Shower Only
Den/Bedroom Plus 4
Kitchen Butler Pantry, Island w/ Cooktop, Walk-in Pantry
Interior
Interior Features Crown Molding, Formal Entry/Foyer, Window Coverings
Heating Central Gas
Cooling Central Electric
Flooring Laminate, Tile
Fireplaces Number 1
Fireplaces Type Wood Burning Fireplace
Exterior
Exterior Feature Back Yard Fenced, Patio/Deck, Porch, Private Driveway, Side Yard
Parking Features Attached Garage
Garage Spaces 2.0
Roof Type Composition
Street Surface Curbs,Gutters
Private Pool No
Building
Lot Description Subdivision Lot
Dwelling Type Free Standing
Faces East
Story 1
Foundation Slab
Lot Size Range 1/4 Up to 1/2 Acre
Sewer Public Sewer
Water Public Water
Structure Type Brick
New Construction No
Schools
Elementary Schools Cornelius Elementary School
Middle Schools Ortiz Middle School
High Schools Chavez High School
School District 27 - Houston
Others
Senior Community No
Restrictions Deed Restrictions,Historic Restrictions
Tax ID 084-483-000-0012
Acceptable Financing Cash Sale, Conventional, FHA
Tax Rate 2.1398
Disclosures Sellers Disclosure
Listing Terms Cash Sale, Conventional, FHA
Financing Cash Sale,Conventional,FHA
Special Listing Condition Sellers Disclosure

Realty Executives Corpus Christi & Coastal Bend
Regional Developer Texas | License ID: 408918





