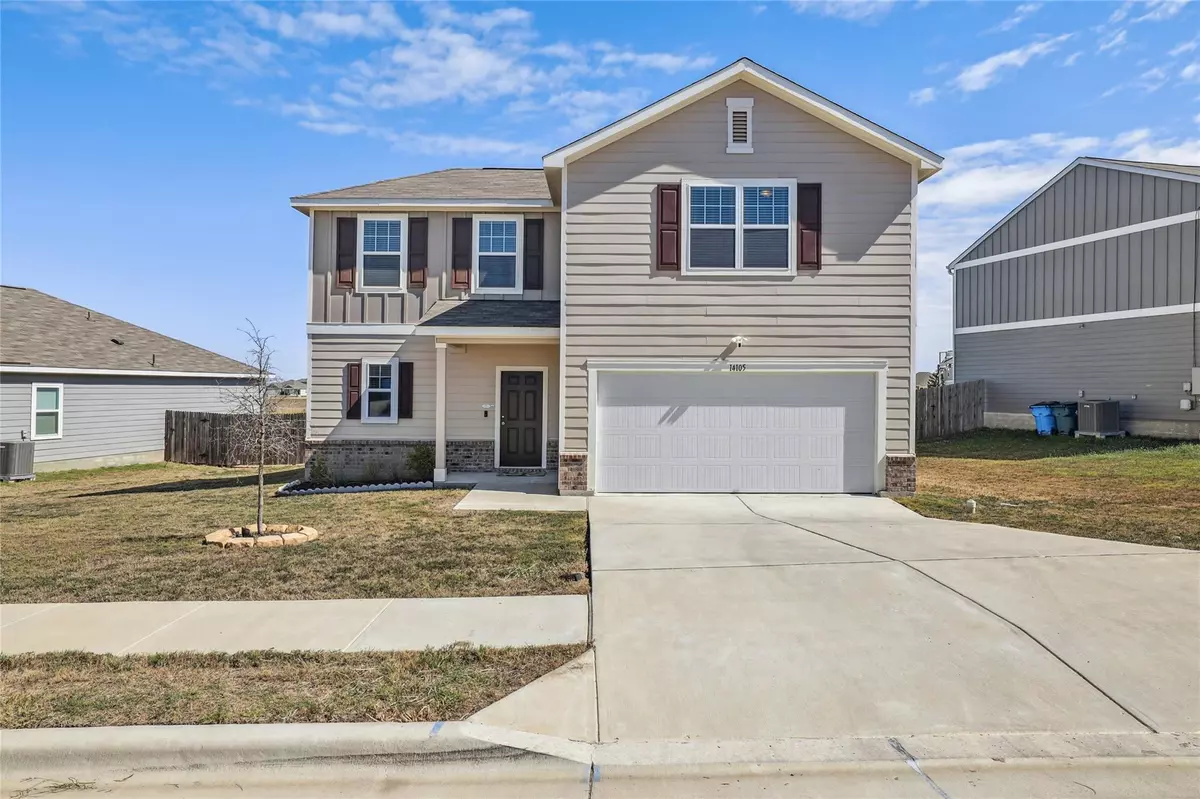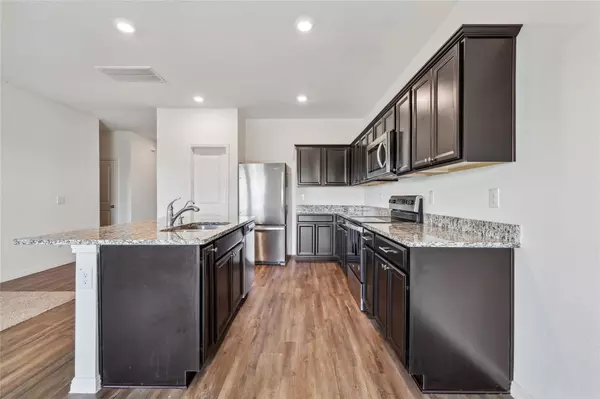14105 Jeannette Rankin RD Manor, TX 78653
3 Beds
3 Baths
2,066 SqFt
UPDATED:
01/02/2025 07:52 PM
Key Details
Property Type Single Family Home
Sub Type Single Family Residence
Listing Status Active
Purchase Type For Rent
Square Footage 2,066 sqft
Subdivision Presidential Heights
MLS Listing ID 7850986
Style 1st Floor Entry
Bedrooms 3
Full Baths 2
Half Baths 1
Originating Board actris
Year Built 2021
Lot Size 9,308 Sqft
Property Description
Location
State TX
County Travis
Rooms
Main Level Bedrooms 1
Interior
Interior Features Breakfast Bar, Ceiling Fan(s), Granite Counters, Electric Dryer Hookup, Primary Bedroom on Main, Recessed Lighting, Walk-In Closet(s), Washer Hookup
Heating Central
Cooling Ceiling Fan(s), Central Air
Flooring Carpet, Laminate
Fireplaces Type None
Furnishings Unfurnished
Fireplace Y
Appliance Cooktop, Dishwasher, Disposal, Electric Cooktop, Exhaust Fan, Microwave, Free-Standing Electric Range, Stainless Steel Appliance(s), Washer/Dryer, Electric Water Heater
Exterior
Exterior Feature Pest Tubes in Walls
Garage Spaces 2.0
Fence Wood
Pool None
Community Features Clubhouse, Common Grounds, Pool
Utilities Available Electricity Available, High Speed Internet, Phone Available, Sewer Connected
View Park/Greenbelt
Roof Type Composition
Accessibility None
Total Parking Spaces 4
Private Pool No
Building
Lot Description Back to Park/Greenbelt
Faces Northwest
Foundation Slab
Sewer MUD
Water MUD
Level or Stories Two
Structure Type Brick Veneer,HardiPlank Type,Board & Batten Siding
New Construction No
Schools
Elementary Schools Shadowglen
Middle Schools Manor (Manor Isd)
High Schools Manor
School District Manor Isd
Others
Pets Allowed Negotiable
Num of Pet 2
Pets Allowed Negotiable
Realty Executives Corpus Christi & Coastal Bend
Regional Developer Texas | License ID: 408918





