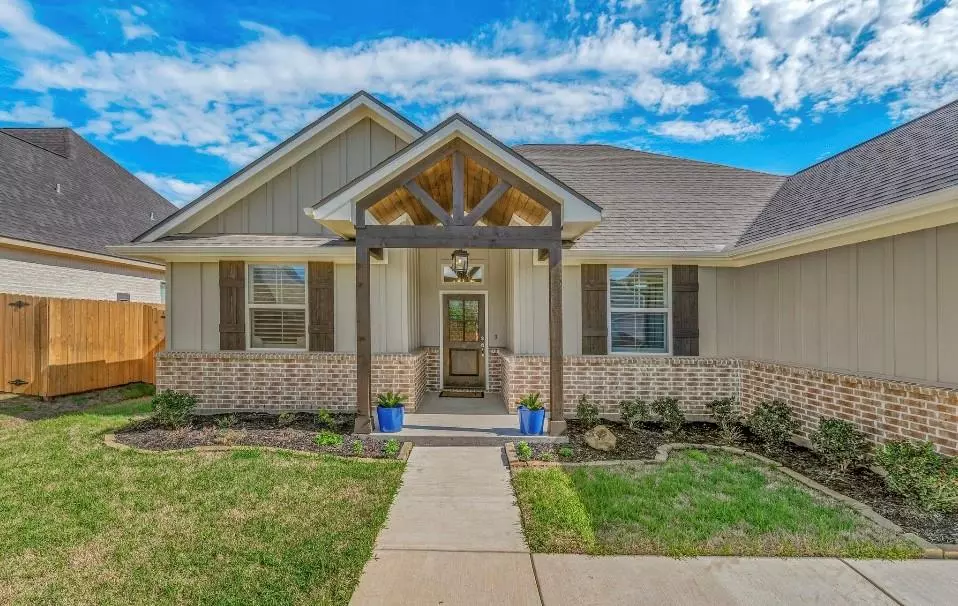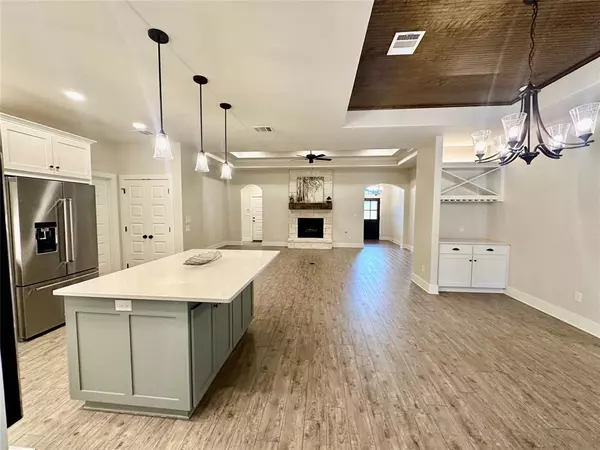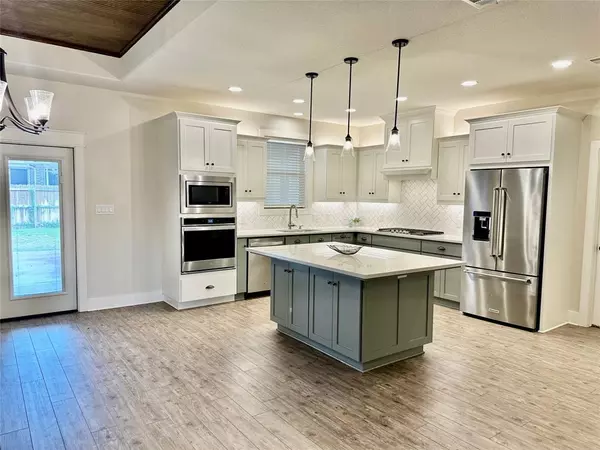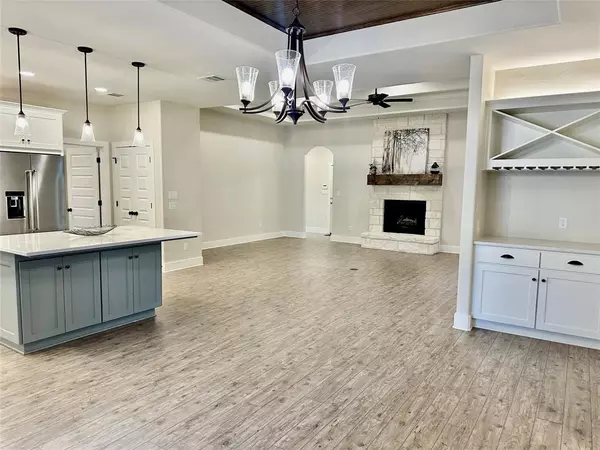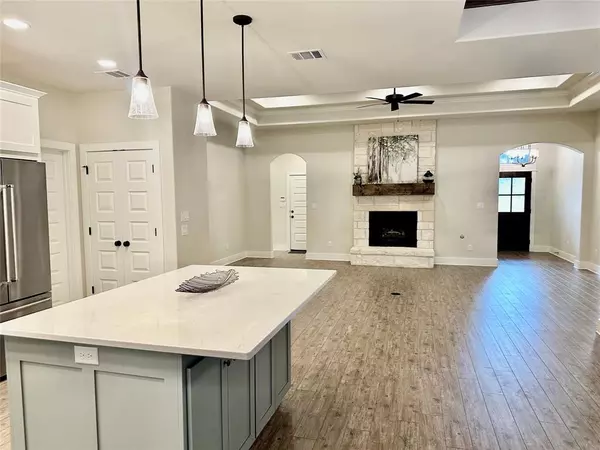3333 Stonington Way Bryan, TX 77808
4 Beds
3 Baths
2,543 SqFt
UPDATED:
01/06/2025 09:01 AM
Key Details
Property Type Single Family Home
Listing Status Active
Purchase Type For Sale
Square Footage 2,543 sqft
Price per Sqft $180
Subdivision Greenbrier Ph 16
MLS Listing ID 42834379
Style Traditional
Bedrooms 4
Full Baths 3
HOA Fees $350/ann
HOA Y/N 1
Year Built 2021
Annual Tax Amount $9,762
Tax Year 2024
Lot Size 9,453 Sqft
Acres 0.217
Property Description
Location
State TX
County Brazos
Rooms
Bedroom Description En-Suite Bath,Primary Bed - 1st Floor,Walk-In Closet
Other Rooms 1 Living Area, Entry, Home Office/Study, Living Area - 1st Floor, Utility Room in House
Master Bathroom Primary Bath: Double Sinks, Primary Bath: Separate Shower, Primary Bath: Soaking Tub, Secondary Bath(s): Tub/Shower Combo
Kitchen Breakfast Bar, Island w/o Cooktop, Kitchen open to Family Room, Pantry, Pots/Pans Drawers, Under Cabinet Lighting
Interior
Interior Features Crown Molding, Dryer Included, Fire/Smoke Alarm, Formal Entry/Foyer, High Ceiling, Prewired for Alarm System, Refrigerator Included, Washer Included, Wet Bar, Window Coverings, Wired for Sound
Heating Central Gas
Cooling Central Electric
Fireplaces Number 1
Fireplaces Type Gaslog Fireplace
Exterior
Exterior Feature Back Yard Fenced, Covered Patio/Deck, Outdoor Kitchen, Private Driveway, Side Yard, Sprinkler System
Parking Features Attached Garage, Oversized Garage
Garage Spaces 2.0
Roof Type Composition
Street Surface Asphalt
Private Pool No
Building
Lot Description Subdivision Lot
Dwelling Type Free Standing
Story 1
Foundation Slab
Lot Size Range 0 Up To 1/4 Acre
Builder Name Ridgewood Custom Homes
Sewer Public Sewer
Water Public Water
Structure Type Brick,Cement Board
New Construction No
Schools
Elementary Schools Sam Houston Elementary School (Bryan)
Middle Schools Stephen F. Austin Middle School
High Schools James Earl Rudder High School
School District 148 - Bryan
Others
HOA Fee Include Recreational Facilities
Senior Community No
Restrictions Deed Restrictions
Tax ID 426515
Energy Description Ceiling Fans,Digital Program Thermostat,Insulated/Low-E windows,Radiant Attic Barrier,Tankless/On-Demand H2O Heater
Tax Rate 1.9906
Disclosures Sellers Disclosure
Special Listing Condition Sellers Disclosure

Realty Executives Corpus Christi & Coastal Bend
Regional Developer Texas | License ID: 408918

