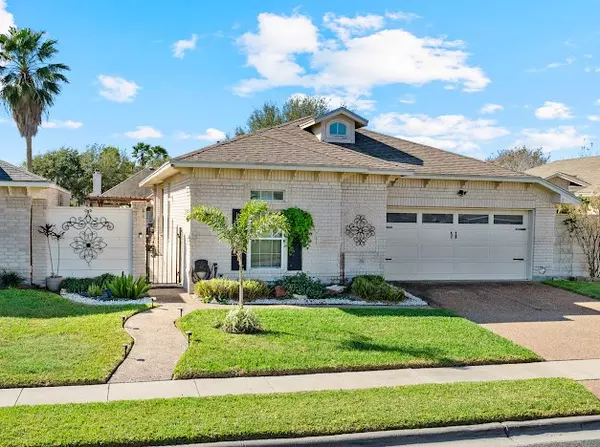7441 Long S DR Corpus Christi, TX 78414
2 Beds
2 Baths
1,857 SqFt
UPDATED:
01/04/2025 03:51 PM
Key Details
Property Type Single Family Home
Sub Type Detached
Listing Status Active
Purchase Type For Sale
Square Footage 1,857 sqft
Price per Sqft $187
Subdivision Rancho Vista
MLS Listing ID 452365
Style Contemporary,Early American,Traditional
Bedrooms 2
Full Baths 2
HOA Fees $264/ann
HOA Y/N Yes
Year Built 2006
Lot Size 5,662 Sqft
Acres 0.13
Property Description
Location
State TX
County Nueces
Community Common Grounds/Area, Curbs, Gutter(S), Lake, Sidewalks
Interior
Interior Features Open Floorplan, Split Bedrooms, Cable TV, Breakfast Bar, Kitchen Island
Heating Gas, Central, Electric
Cooling Electric, Gas, Central Air
Flooring Carpet, Ceramic Tile, Hardwood
Fireplace No
Appliance Dishwasher, Electric Oven, Electric Range, Free-Standing Range, Disposal, Microwave, Range Hood
Laundry Washer Hookup, Dryer Hookup
Exterior
Exterior Feature Outdoor Kitchen, Storage, Landscaping
Parking Features Asphalt, Concrete, Front Entry, Garage, Garage Door Opener, On Street
Garage Spaces 2.0
Garage Description 2.0
Fence Metal, Wood
Pool None
Community Features Common Grounds/Area, Curbs, Gutter(s), Lake, Sidewalks
Utilities Available Sewer Available, Separate Meters, Water Available, Underground Utilities
Amenities Available Trail(s)
Roof Type Shingle
Porch Open, Patio
Total Parking Spaces 4
Building
Lot Description Interior Lot, Landscaped
Story 1
Entry Level One
Foundation Slab
Sewer Public Sewer
Water Public
Architectural Style Contemporary, Early American, Traditional
Level or Stories One
Additional Building Pergola, Storage
Schools
Elementary Schools Kolda
Middle Schools Adkins
High Schools Veterans Memorial
School District Corpus Christi Isd
Others
HOA Fee Include Common Areas
Tax ID 710400050340
Security Features Smoke Detector(s)
Acceptable Financing Cash, Conventional, FHA, VA Loan
Listing Terms Cash, Conventional, FHA, VA Loan
Realty Executives Corpus Christi & Coastal Bend
Regional Developer Texas | License ID: 408918





