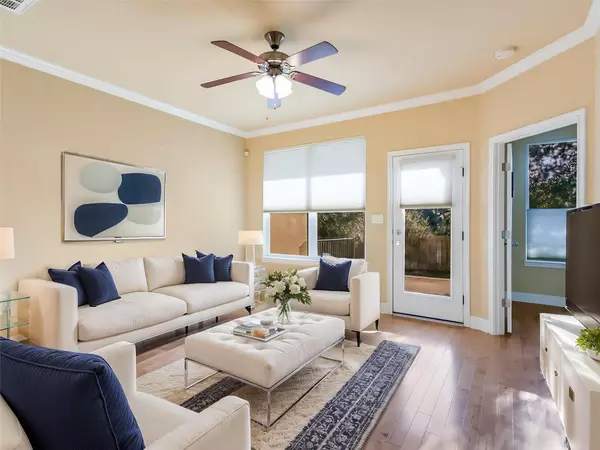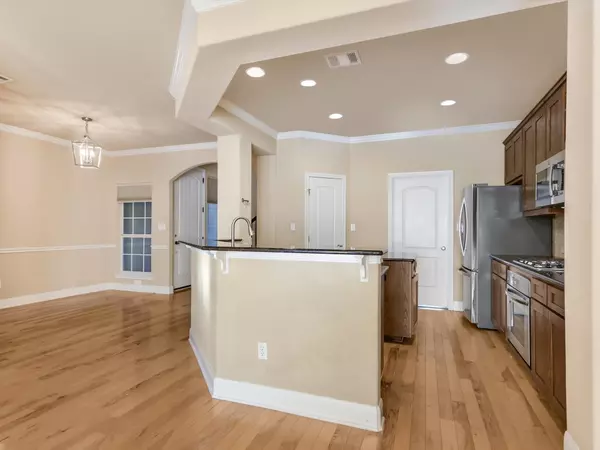15315 Glen Heather DR Lakeway, TX 78734
3 Beds
3 Baths
2,103 SqFt
UPDATED:
01/04/2025 03:26 PM
Key Details
Property Type Condo
Sub Type Condominium
Listing Status Active
Purchase Type For Rent
Square Footage 2,103 sqft
Subdivision Vistas At Lakeway Condo
MLS Listing ID 6865699
Style 1st Floor Entry,Multi-level Floor Plan
Bedrooms 3
Full Baths 2
Half Baths 1
Originating Board actris
Year Built 2009
Lot Size 8,015 Sqft
Property Description
Welcome to 15315 Glen Heather, a beautiful & spacious home nestled in the heart of Lakeway's highly sought-after community. This 3-bedroom PLUS Office, 2.5-bathroom home, built in 2009, boasts 2,103 sqft of well-designed living space, offering both comfort & functionality in an ideal location. Upon entering, you're greeted by a bright & open floor plan that seamlessly connects the spacious island kitchen with the dining & family rooms. The kitchen features stunning granite countertops, stainless steel appliances, & plenty of cabinet space, making it perfect for both daily living & entertaining. Hardwood floors throughout the main level add warmth & style to the home.
An office on the main floor offers versatility—ideal for working from home, or it could easily be converted into a fourth bedroom. Upstairs, you'll find a bonus room—perfect for a playroom, media room, or additional living space. The luxurious primary suite is a true retreat, featuring a private balcony with serene Hill Country views. The spa-like master bath offers a large soaking tub, separate shower, dual vanities, & spacious walk-in closet.
Enjoy low-maintenance lifestyle- landscaping, water, trash, cable, & internet included.
Conveniently located across from HEB, shopping, dining, & entertainment, this home is a true gem offering the perfect balance of peaceful living & easy access to everyday conveniences. Nearby- Baylor Scott & White Lakeway, Hill Country Galleria, Lake Travis & more!
Additional features include epoxy-coated garage floors. This home is perfect for those looking to enjoy Hill Country living with modern comforts and exceptional community amenities. Don't miss out on this wonderful opportunity!
Schedule a tour today and experience the best of Lakeway living! *Tenant to independently verify all information. Virtually staged photos.
Location
State TX
County Travis
Interior
Interior Features Breakfast Bar, Ceiling Fan(s), Granite Counters, Crown Molding, Double Vanity, Eat-in Kitchen, Interior Steps, Kitchen Island, Multiple Living Areas, Open Floorplan, Pantry, Recessed Lighting, Soaking Tub, Walk-In Closet(s), Washer Hookup
Heating Central, Propane
Cooling Central Air
Flooring Carpet, Tile, Wood
Fireplaces Type None
Furnishings Unfurnished
Fireplace Y
Appliance Dishwasher, Disposal, Gas Cooktop, Microwave, Refrigerator, Self Cleaning Oven, Stainless Steel Appliance(s), Washer/Dryer
Exterior
Exterior Feature Balcony, No Exterior Steps
Garage Spaces 2.0
Fence Fenced, Partial
Pool None
Community Features Cluster Mailbox, Common Grounds, Curbs, Fitness Center, Pool
Utilities Available Electricity Available, Propane
Waterfront Description None
View Hill Country, Trees/Woods
Roof Type Composition
Accessibility None
Porch Patio, Porch
Total Parking Spaces 2
Private Pool No
Building
Lot Description Level, Sprinkler - Automatic
Faces Northeast
Foundation Slab
Sewer MUD
Water MUD
Level or Stories Two
Structure Type Stone Veneer,Stucco
New Construction No
Schools
Elementary Schools Lakeway
Middle Schools Hudson Bend
High Schools Lake Travis
School District Lake Travis Isd
Others
Pets Allowed Cats OK, Dogs OK, Number Limit, Breed Restrictions, Call, Negotiable
Num of Pet 2
Pets Allowed Cats OK, Dogs OK, Number Limit, Breed Restrictions, Call, Negotiable
Realty Executives Corpus Christi & Coastal Bend
Regional Developer Texas | License ID: 408918





