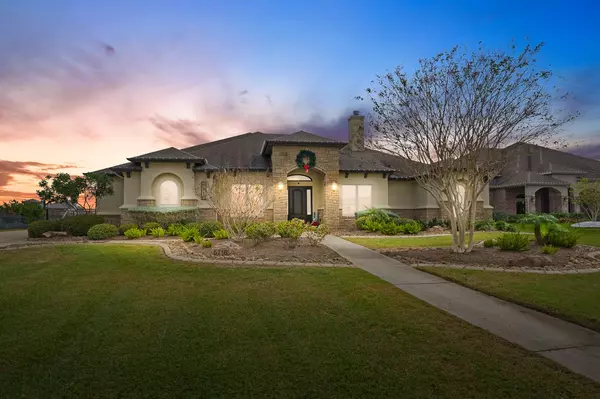5716 S Oso Pkwy Corpus Christi, TX 78414
4 Beds
6 Baths
3,614 SqFt
UPDATED:
01/05/2025 10:30 PM
Key Details
Property Type Single Family Home
Sub Type Detached
Listing Status Active
Purchase Type For Sale
Square Footage 3,614 sqft
Price per Sqft $304
Subdivision The Coves At Lago Vista
MLS Listing ID 452116
Bedrooms 4
Full Baths 3
Half Baths 3
HOA Fees $339/qua
HOA Y/N Yes
Year Built 2013
Lot Size 0.600 Acres
Acres 0.6
Property Description
This stunning custom-built home offers unparalleled luxury and comfort, featuring 4 spacious bedrooms, 3 full bathrooms, and 3 half bathrooms. Perfectly designed for both relaxation and entertainment, this property is an absolute must-see.
Upon entering, you'll be greeted by an expansive open-concept living area, large windows that flood the space with natural light, and premium finishes throughout. The kitchen is a chef's dream, complete with custom cabinetry, granite countertops, and a spacious bar and eating area perfect for gatherings.
The master suite is a true sanctuary, with direct access to the patio overlooking the tranquil lake, a spacious walk-in closet, and a spa-inspired en-suite with a jet tub, dual vanities, and a luxurious walk-in shower.
Entertainment options abound with a stunning backyard that includes a sparkling heated pool and hot tub, outdoor kitchen offering the ideal setting for relaxation or hosting guests. Enjoy breathtaking views and direct access to a private lake with your very own boat dock – perfect for boating or simply taking in the serene surroundings.
Additional features include a spacious 3-car garage, separate room upstairs with half bath perfect for guests. Located in a highly sought-after neighborhood, you're just minutes from top-rated schools, fine dining, shopping, and recreation.
This one-of-a-kind home is truly the epitome of luxury lakeside living.
Location
State TX
County Nueces
Community Common Grounds/Area, Gutter(S), Lake
Interior
Interior Features Wet Bar, Jetted Tub, Open Floorplan, Split Bedrooms, Cable TV, Breakfast Bar, Kitchen Island
Heating Gas, Central, Electric
Cooling Gas, Central Air
Flooring Carpet, Ceramic Tile, Hardwood, Other
Fireplaces Type Gas Log
Fireplace Yes
Appliance Double Oven, Dishwasher, Gas Cooktop, Disposal, Gas Oven, Gas Range, Range Hood
Laundry Washer Hookup, Dryer Hookup
Exterior
Exterior Feature Dock, Hot Tub/Spa, Sprinkler/Irrigation, Outdoor Kitchen, Rain Gutters, Landscaping
Parking Features Garage, Garage Door Opener
Garage Spaces 3.0
Garage Description 3.0
Fence Other
Pool Heated, In Ground, Pool
Community Features Common Grounds/Area, Gutter(s), Lake
Utilities Available Septic Available, Water Available
Amenities Available Boat Dock, Pool
Waterfront Description Lake
View Y/N Yes
Water Access Desc Lake
View Water
Roof Type Shingle
Porch Covered, Patio
Private Pool Yes
Building
Lot Description Landscaped
Story 2
Entry Level Two
Foundation Slab
Water Public
Level or Stories Two
Schools
Elementary Schools London
Middle Schools London
High Schools London
School District London Isd
Others
HOA Fee Include Boat Ramp,Common Areas
Tax ID 195200020510
Security Features Security System Owned,Security System,Smoke Detector(s)
Acceptable Financing Cash, Conventional, FHA
Listing Terms Cash, Conventional, FHA
Realty Executives Corpus Christi & Coastal Bend
Regional Developer Texas | License ID: 408918





