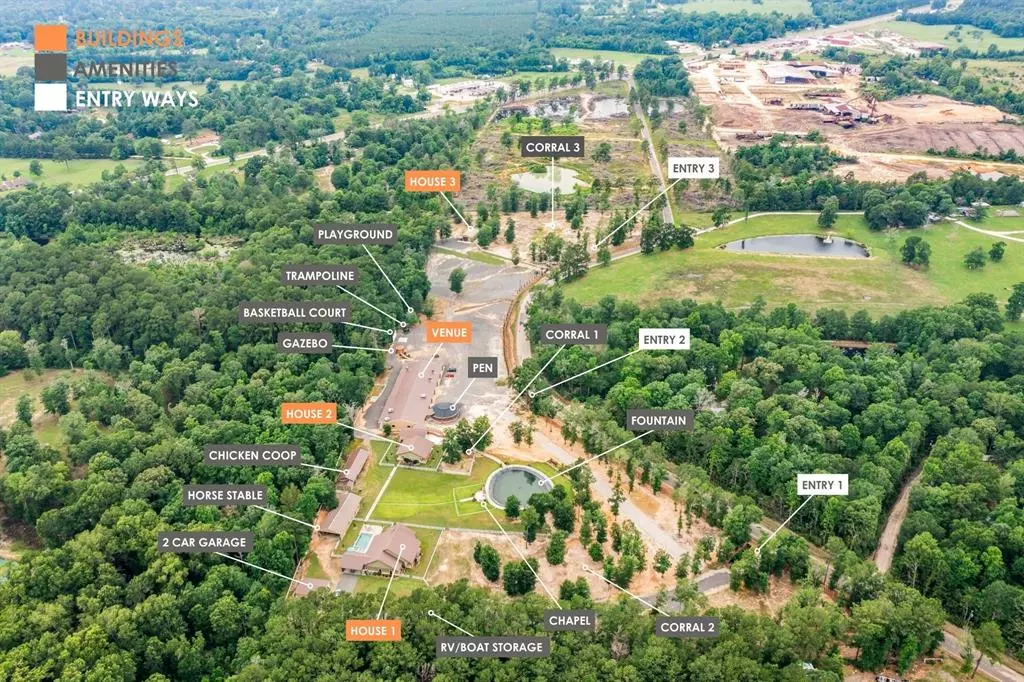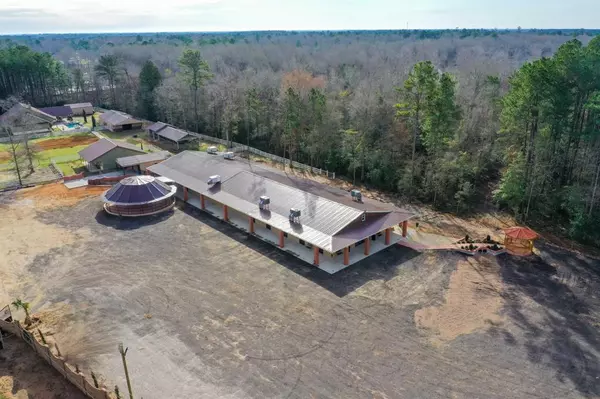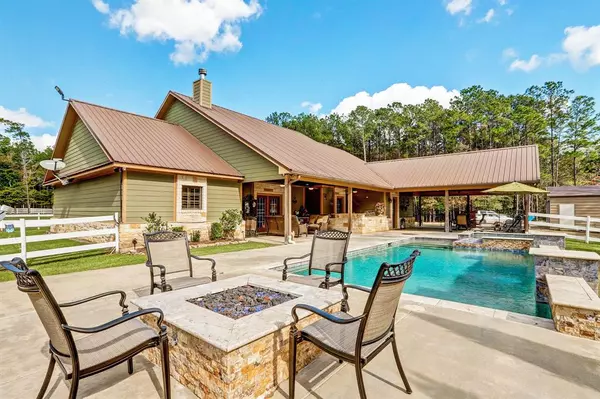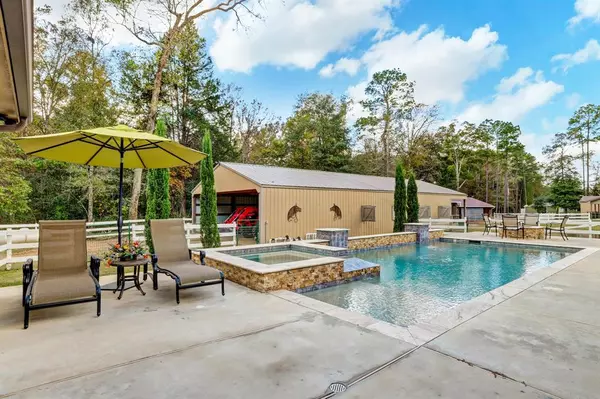638 Mill Gate RD Livingston, TX 77351
3 Beds
3 Baths
2,516 SqFt
UPDATED:
01/06/2025 09:05 PM
Key Details
Property Type Vacant Land
Listing Status Active
Purchase Type For Sale
Square Footage 2,516 sqft
Price per Sqft $695
Subdivision Southland Plantation
MLS Listing ID 75713345
Style Barndominium,Ranch,Traditional
Bedrooms 3
Full Baths 3
Year Built 2014
Annual Tax Amount $29,565
Tax Year 2023
Lot Size 13.333 Acres
Acres 13.333
Property Description
Location
State TX
County Polk
Area Livingston Area
Rooms
Bedroom Description 2 Primary Bedrooms,All Bedrooms Down,Split Plan
Other Rooms Breakfast Room, Family Room, Formal Dining, Guest Suite, Quarters/Guest House, Utility Room in House
Master Bathroom Full Secondary Bathroom Down, Primary Bath: Double Sinks, Primary Bath: Separate Shower, Primary Bath: Soaking Tub, Secondary Bath(s): Shower Only, Two Primary Baths, Vanity Area
Den/Bedroom Plus 3
Kitchen Breakfast Bar, Island w/ Cooktop, Pantry
Interior
Interior Features Formal Entry/Foyer, High Ceiling, Refrigerator Included, Washer Included
Heating Central Electric, Central Gas
Cooling Central Electric, Central Gas
Flooring Laminate, Tile
Fireplaces Number 1
Fireplaces Type Wood Burning Fireplace
Exterior
Parking Features Detached Garage, Oversized Garage
Garage Spaces 2.0
Pool Gunite, Heated, In Ground
Waterfront Description Pond
Private Pool Yes
Building
Lot Description Cleared, Water View
Faces North
Story 1
Foundation Slab
Lot Size Range 10 Up to 15 Acres
Sewer Septic Tank
Water Aerobic, Well
New Construction No
Schools
Elementary Schools Lisd Open Enroll
Middle Schools Livingston Junior High School
High Schools Livingston High School
School District 103 - Livingston
Others
Senior Community No
Restrictions Horses Allowed,No Restrictions
Tax ID S1825-0201-10
Energy Description Ceiling Fans,High-Efficiency HVAC,North/South Exposure
Acceptable Financing Cash Sale, Conventional
Tax Rate 1.5016
Disclosures Other Disclosures, Sellers Disclosure
Listing Terms Cash Sale, Conventional
Financing Cash Sale,Conventional
Special Listing Condition Other Disclosures, Sellers Disclosure

Realty Executives Corpus Christi & Coastal Bend
Regional Developer Texas | License ID: 408918





