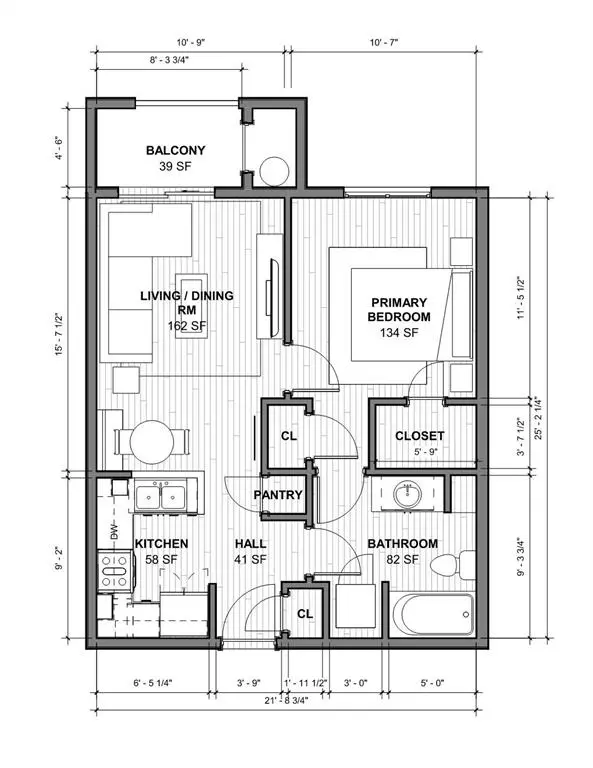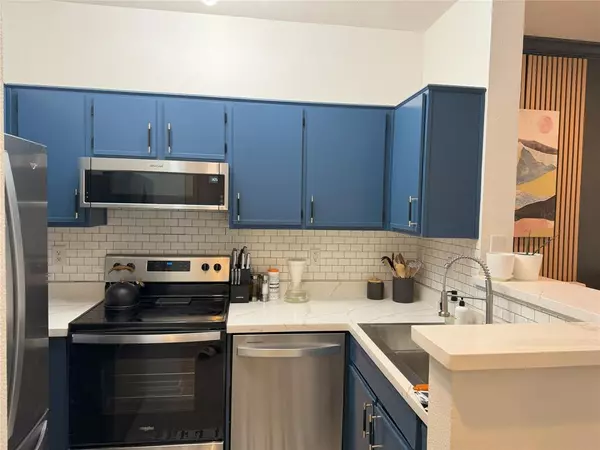3231 Allen Parkway #4203 Houston, TX 77019
1 Bed
1 Bath
549 SqFt
UPDATED:
01/11/2025 01:17 PM
Key Details
Property Type Condo, Townhouse
Sub Type Condominium
Listing Status Active
Purchase Type For Sale
Square Footage 549 sqft
Price per Sqft $356
Subdivision Reata/River Oaks
MLS Listing ID 66432150
Style Other Style,Traditional
Bedrooms 1
Full Baths 1
HOA Fees $332/mo
Year Built 1993
Annual Tax Amount $3,247
Tax Year 2023
Lot Size 2.987 Acres
Property Description
Location
State TX
County Harris
Area River Oaks Shopping Area
Rooms
Bedroom Description Walk-In Closet
Other Rooms 1 Living Area, Utility Room in House
Master Bathroom Secondary Bath(s): Tub/Shower Combo
Den/Bedroom Plus 1
Kitchen Breakfast Bar
Interior
Interior Features Balcony, Fire/Smoke Alarm, Refrigerator Included, Window Coverings
Heating Central Electric
Cooling Central Electric
Flooring Laminate, Tile
Appliance Dryer Included, Full Size, Stacked, Washer Included
Dryer Utilities 1
Laundry Utility Rm in House
Exterior
Exterior Feature Clubhouse, Controlled Access, Exercise Room
Parking Features Detached Garage
Garage Spaces 1.0
Roof Type Built Up
Private Pool No
Building
Story 1
Entry Level 2nd Level
Foundation Slab on Builders Pier
Sewer Public Sewer
Water Public Water
Structure Type Stucco
New Construction No
Schools
Elementary Schools William Wharton K-8 Dual Language Academy
Middle Schools Gregory-Lincoln Middle School
High Schools Lamar High School (Houston)
School District 27 - Houston
Others
Pets Allowed With Restrictions
HOA Fee Include Clubhouse,Trash Removal,Water and Sewer
Senior Community No
Tax ID 125-002-004-0010
Ownership Full Ownership
Energy Description Ceiling Fans
Acceptable Financing Cash Sale, Conventional, FHA, VA
Tax Rate 2.01
Disclosures Sellers Disclosure, Tenant Occupied
Listing Terms Cash Sale, Conventional, FHA, VA
Financing Cash Sale,Conventional,FHA,VA
Special Listing Condition Sellers Disclosure, Tenant Occupied
Pets Allowed With Restrictions

Realty Executives Corpus Christi & Coastal Bend
Regional Developer Texas | License ID: 408918





