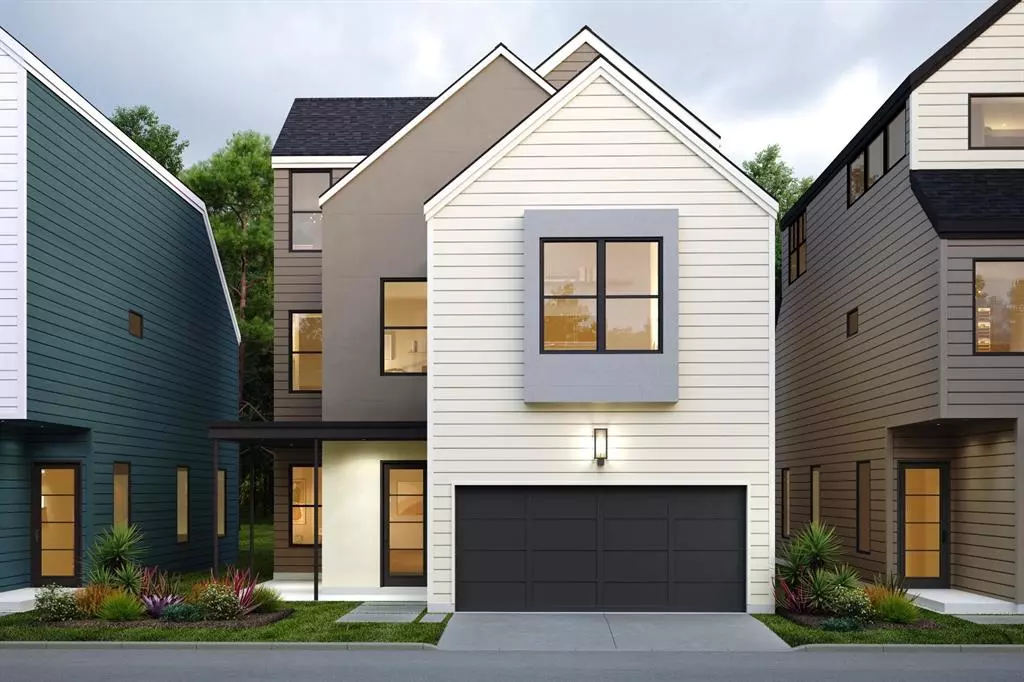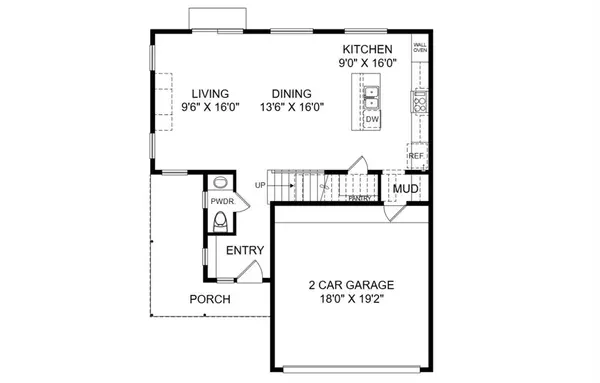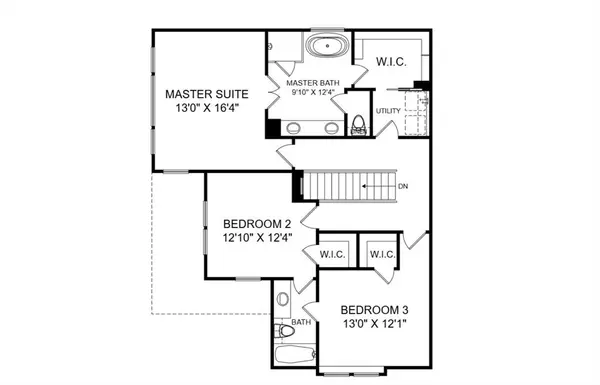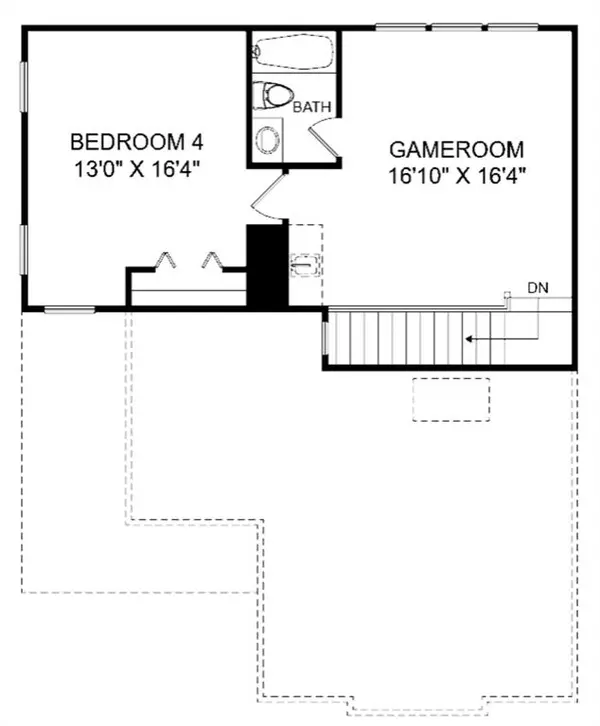7605 Inwood Grove LN Houston, TX 77088
4 Beds
3.1 Baths
2,399 SqFt
UPDATED:
01/09/2025 05:40 PM
Key Details
Property Type Single Family Home
Listing Status Active
Purchase Type For Sale
Square Footage 2,399 sqft
Price per Sqft $214
Subdivision Inwood Pines Village
MLS Listing ID 67889574
Style Contemporary/Modern
Bedrooms 4
Full Baths 3
Half Baths 1
HOA Fees $175/mo
HOA Y/N 1
Year Built 2025
Lot Size 2,604 Sqft
Property Description
***Disclaimer: Changes to Residential Project
Please note that all aspects of the residential project, including but not limited to design, materials, specifications, unit sizes, floor plans, pricing, and timelines, are subject to change without notice.
The images presented here are representative and are subject to change without prior notice. Furniture is not included. Amenities are subject to change at the developer's discretion.
Location
State TX
County Harris
Area Northwest Houston
Rooms
Bedroom Description All Bedrooms Up,Primary Bed - 2nd Floor,Walk-In Closet
Other Rooms 1 Living Area, Breakfast Room, Den, Family Room, Living Area - 1st Floor, Living/Dining Combo, Utility Room in House
Master Bathroom Half Bath, Primary Bath: Double Sinks, Primary Bath: Separate Shower, Secondary Bath(s): Tub/Shower Combo
Den/Bedroom Plus 4
Kitchen Island w/o Cooktop, Kitchen open to Family Room, Pantry, Second Sink, Soft Closing Drawers
Interior
Heating Central Gas
Cooling Central Electric
Flooring Carpet, Laminate
Exterior
Exterior Feature Back Yard Fenced, Controlled Subdivision Access, Fully Fenced
Parking Features Attached Garage
Garage Spaces 2.0
Roof Type Composition
Street Surface Concrete
Accessibility Automatic Gate
Private Pool No
Building
Lot Description Subdivision Lot
Dwelling Type Free Standing
Faces East
Story 3
Foundation Slab
Lot Size Range 0 Up To 1/4 Acre
Builder Name INWOOD HEIGHTS GROUP LP
Water Public Water
Structure Type Cement Board,Wood
New Construction Yes
Schools
Elementary Schools Caraway Elementary School (Aldine)
Middle Schools Hoffman Middle School
High Schools Eisenhower High School
School District 1 - Aldine
Others
HOA Fee Include Clubhouse,Grounds,Limited Access Gates,Recreational Facilities
Senior Community No
Restrictions Deed Restrictions
Tax ID NA
Energy Description Attic Vents,Ceiling Fans,Energy Star/CFL/LED Lights
Acceptable Financing Cash Sale, Conventional, FHA, Texas Veterans Land Board
Disclosures No Disclosures
Listing Terms Cash Sale, Conventional, FHA, Texas Veterans Land Board
Financing Cash Sale,Conventional,FHA,Texas Veterans Land Board
Special Listing Condition No Disclosures

Realty Executives Corpus Christi & Coastal Bend
Regional Developer Texas | License ID: 408918





