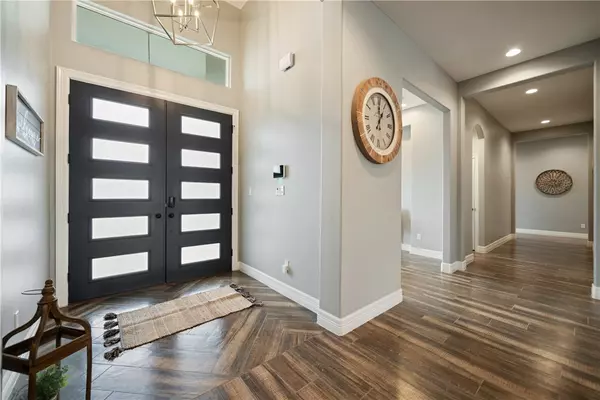2457 Shaftsbury DR Corpus Christi, TX 78415
4 Beds
4 Baths
3,722 SqFt
UPDATED:
01/15/2025 12:48 AM
Key Details
Property Type Single Family Home
Sub Type Detached
Listing Status Active
Purchase Type For Sale
Square Footage 3,722 sqft
Price per Sqft $241
Subdivision Kensington Gardens
MLS Listing ID 452803
Bedrooms 4
Full Baths 3
Half Baths 1
HOA Fees $500/ann
HOA Y/N Yes
Year Built 2019
Lot Size 1.040 Acres
Acres 1.04
Property Description
This impressive 4-bedroom, 3.5-bath home offers the perfect blend of comfort and functionality. The heart of the home is the gorgeous kitchen, featuring a large island, abundant counter space, ample cabinetry, and a gas cooktop—ideal for cooking and entertaining.
The inviting living area is warm and welcoming, highlighted by a cozy fireplace with beautiful built-in shelving for added style and storage.
Inside, you'll also find a dedicated media room for movie nights and an office perfect for working from home. Modern finishes and thoughtful design flow throughout the home.
Situated on a spacious 1-acre lot, the property boasts a 30x40 shop—perfect for hobbies, storage, or extra workspace. Step outside to your private retreat with a sparkling swimming pool complete with a tanning ledge, surrounded by lush landscaping for ultimate relaxation. A roomy 3-car garage offers plenty of space for vehicles and storage.
This home truly has it all! You won't want to miss it!
Location
State TX
County Nueces
Community Lake
Interior
Interior Features Home Office, Open Floorplan, Split Bedrooms, Breakfast Bar
Heating Central, Electric
Cooling Central Air
Flooring Tile
Fireplaces Type Gas Log
Fireplace Yes
Appliance Dishwasher, Gas Cooktop, Microwave, Multiple Water Heaters
Laundry Washer Hookup, Dryer Hookup
Exterior
Exterior Feature Sprinkler/Irrigation
Parking Features Garage, Rear/Side/Off Street
Garage Spaces 3.0
Garage Description 3.0
Fence Wood
Pool Concrete, In Ground, Pool
Community Features Lake
Utilities Available Septic Available, Water Available
Roof Type Shingle
Porch Covered, Open, Patio
Building
Lot Description Subdivided
Story 1
Entry Level One
Foundation Slab
Water Public
Level or Stories One
Additional Building Workshop
Schools
Elementary Schools London
Middle Schools London
High Schools London
School District London Isd
Others
HOA Fee Include Common Areas
Tax ID 391200010030
Security Features Security System
Acceptable Financing Cash, Conventional, VA Loan
Listing Terms Cash, Conventional, VA Loan

Realty Executives Corpus Christi & Coastal Bend
Regional Developer Texas | License ID: 408918





