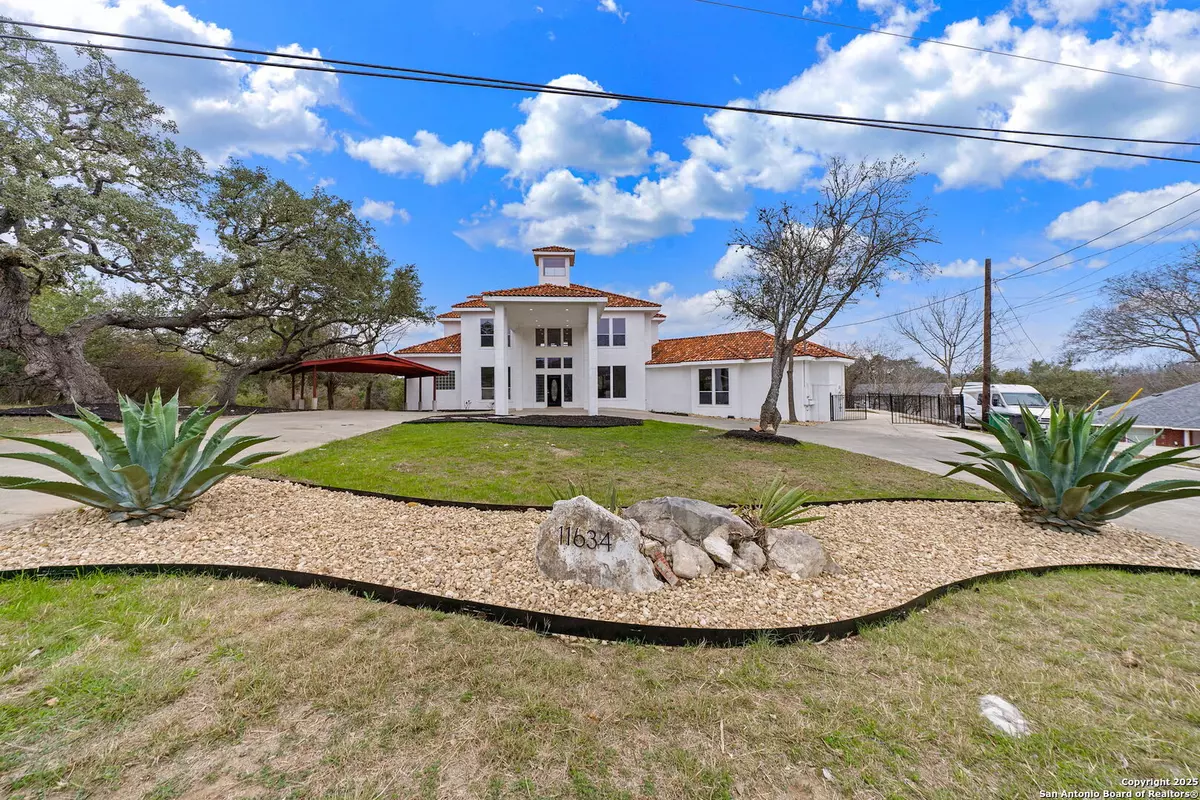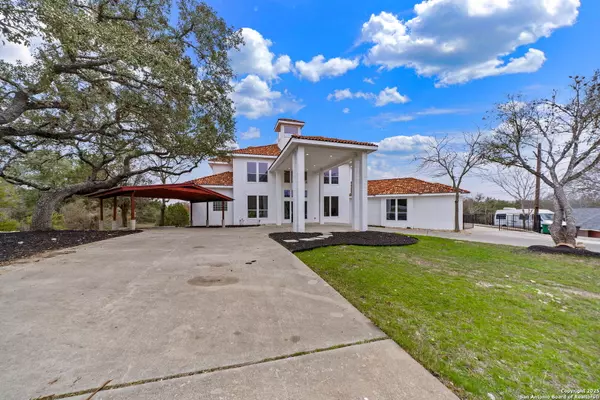Realty Executives Corpus Christi & Coastal Bend
Realty Executives Corpus Christi & Coastal Bend
michael@realtyexecutives.com +1(512) 740-761511634 BLAZING SUNSET ST San Antonio, TX 78253-5062
6 Beds
4 Baths
4,217 SqFt
UPDATED:
01/13/2025 02:42 PM
Key Details
Property Type Single Family Home
Sub Type Single Residential
Listing Status Contingent
Purchase Type For Sale
Square Footage 4,217 sqft
Price per Sqft $163
Subdivision N. San Antonio Hills
MLS Listing ID 1833779
Style Two Story
Bedrooms 6
Full Baths 4
Construction Status Pre-Owned
Year Built 2002
Annual Tax Amount $15,178
Tax Year 2024
Lot Size 2.450 Acres
Property Description
Location
State TX
County Bexar
Area 0102
Rooms
Master Bathroom Main Level 13X12 Tub/Shower Separate, Double Vanity
Master Bedroom Main Level 18X15 Walk-In Closet, Ceiling Fan
Bedroom 2 2nd Level 18X16
Bedroom 3 2nd Level 15X12
Bedroom 4 2nd Level 13X12
Bedroom 5 2nd Level 17X15
Living Room Main Level 23X16
Dining Room Main Level 16X15
Kitchen Main Level 15X14
Study/Office Room Main Level 13X12
Interior
Heating Central
Cooling Two Central
Flooring Ceramic Tile, Wood
Inclusions Ceiling Fans, Chandelier, Washer Connection, Dryer Connection, Cook Top, Built-In Oven, Self-Cleaning Oven, Microwave Oven, Disposal, Dishwasher, Ice Maker Connection, Vent Fan, Electric Water Heater
Heat Source Electric
Exterior
Exterior Feature Patio Slab, Covered Patio, Deck/Balcony, Partial Fence, Storm Windows, Double Pane Windows, Mature Trees
Parking Features Two Car Garage, Attached, Rear Entry
Pool None
Amenities Available Park/Playground
Roof Type Tile
Private Pool N
Building
Lot Description Bluff View, 2 - 5 Acres
Foundation Slab
Sewer Sewer System
Water Water System
Construction Status Pre-Owned
Schools
Elementary Schools Lewis
Middle Schools Pease E. M.
High Schools Warren
School District Northside
Others
Acceptable Financing Conventional, FHA, VA, TX Vet, Cash
Listing Terms Conventional, FHA, VA, TX Vet, Cash
Realty Executives Corpus Christi & Coastal Bend
Regional Developer Texas | License ID: 408918





