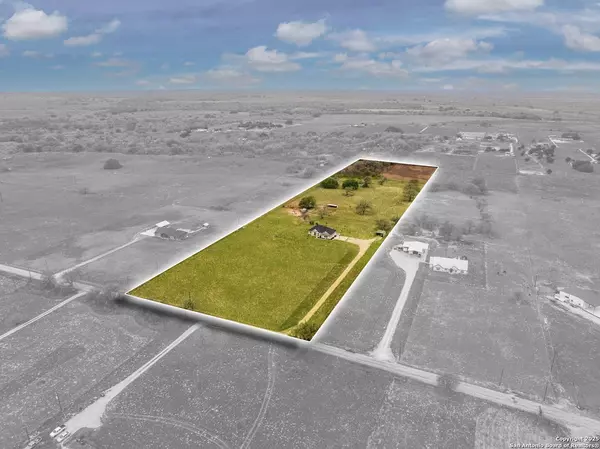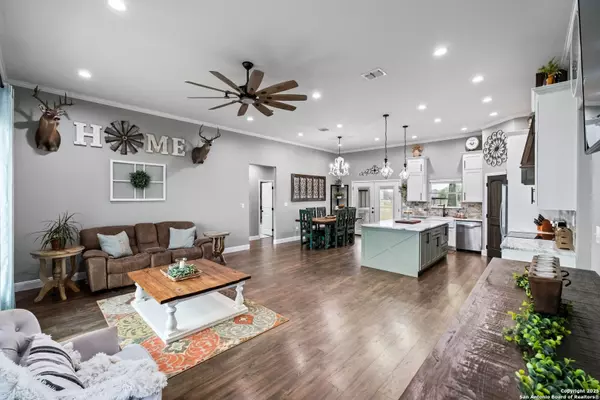536 COUNTY ROAD 119 Floresville, TX 78114-6788
3 Beds
2 Baths
2,265 SqFt
UPDATED:
01/11/2025 05:49 PM
Key Details
Property Type Single Family Home
Sub Type Single Residential
Listing Status Active
Purchase Type For Sale
Square Footage 2,265 sqft
Price per Sqft $309
Subdivision Private
MLS Listing ID 1833982
Style One Story,Contemporary,Ranch
Bedrooms 3
Full Baths 2
Construction Status Pre-Owned
Year Built 2021
Annual Tax Amount $6,723
Tax Year 2021
Lot Size 13.450 Acres
Property Description
Location
State TX
County Wilson
Area 2800
Rooms
Master Bathroom Main Level 16X7 Shower Only, Double Vanity
Master Bedroom Main Level 15X15 Split, Walk-In Closet, Full Bath
Bedroom 2 Main Level 12X10
Bedroom 3 Main Level 12X11
Dining Room Main Level 16X8
Kitchen Main Level 16X13
Family Room Main Level 15X21
Interior
Heating Central
Cooling One Central
Flooring Ceramic Tile, Laminate
Inclusions Ceiling Fans, Washer Connection, Dryer Connection, Stove/Range, Refrigerator, Disposal, Dishwasher, Ice Maker Connection, Solid Counter Tops
Heat Source Electric
Exterior
Parking Features Converted Garage
Pool None
Amenities Available None
Roof Type Composition
Private Pool N
Building
Lot Description County VIew, Horses Allowed, 5 - 14 Acres, Ag Exempt, Partially Wooded, Wooded, Mature Trees (ext feat), Secluded, Level
Foundation Slab
Sewer Septic
Water Water System
Construction Status Pre-Owned
Schools
Elementary Schools Floresville
Middle Schools Floresville
High Schools Floresville
School District Floresville Isd
Others
Miscellaneous Virtual Tour
Acceptable Financing Conventional, FHA, VA, TX Vet, Cash
Listing Terms Conventional, FHA, VA, TX Vet, Cash
Realty Executives Corpus Christi & Coastal Bend
Regional Developer Texas | License ID: 408918





