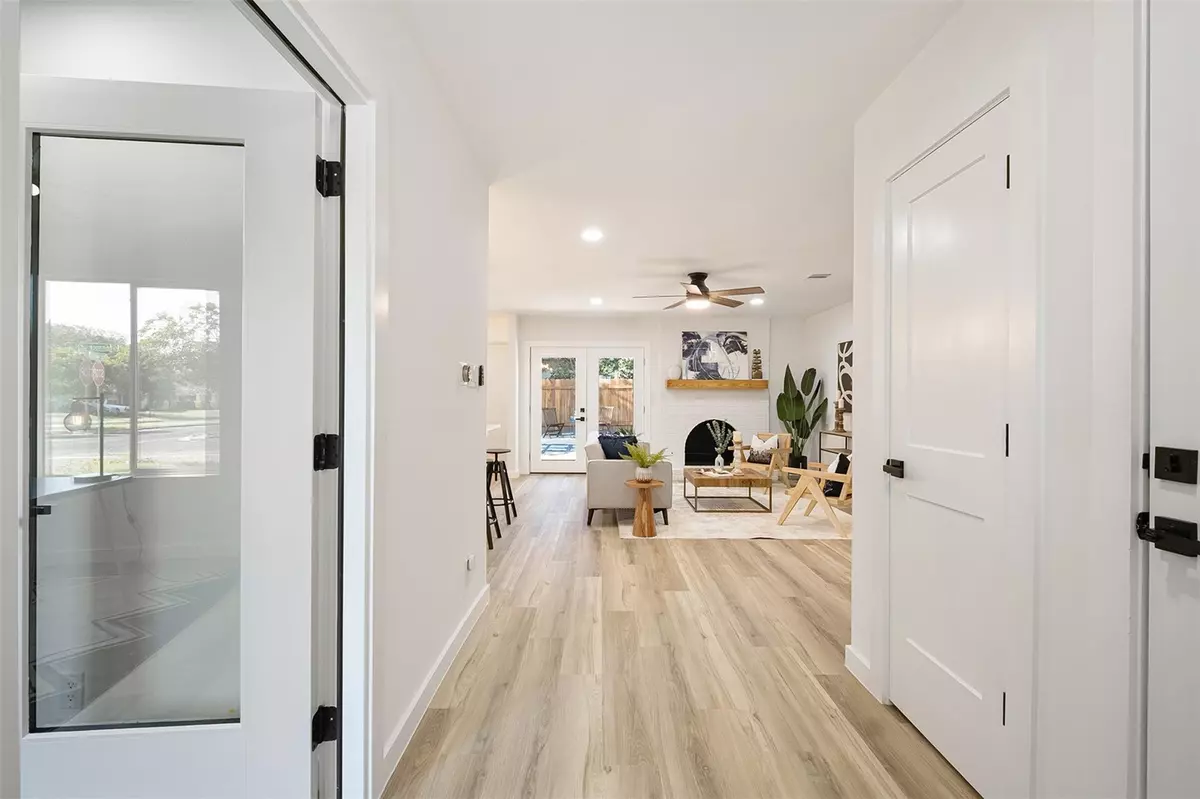2601 Grennock DR Austin, TX 78745
3 Beds
2 Baths
1,438 SqFt
UPDATED:
01/19/2025 10:05 PM
Key Details
Property Type Single Family Home
Sub Type Single Family Residence
Listing Status Active
Purchase Type For Sale
Square Footage 1,438 sqft
Price per Sqft $416
Subdivision Cherry Creek Ph 04 Sec 02
MLS Listing ID 4368360
Style 1st Floor Entry
Bedrooms 3
Full Baths 2
Originating Board actris
Year Built 1976
Annual Tax Amount $9,499
Tax Year 2024
Lot Size 8,184 Sqft
Property Description
Location
State TX
County Travis
Rooms
Main Level Bedrooms 3
Interior
Interior Features Breakfast Bar, Ceiling Fan(s), Quartz Counters, Crown Molding, Double Vanity, French Doors, Kitchen Island, No Interior Steps, Open Floorplan, Pantry, Primary Bedroom on Main, Recessed Lighting, Walk-In Closet(s), Washer Hookup
Heating Central
Cooling Central Air
Flooring Laminate
Fireplaces Number 1
Fireplaces Type Family Room
Fireplace Y
Appliance Built-In Gas Range, Dishwasher, Disposal, Exhaust Fan, Gas Range, Microwave, Refrigerator
Exterior
Exterior Feature Uncovered Courtyard, Garden, Private Yard
Garage Spaces 2.0
Fence Back Yard, Wood
Pool None
Community Features High Speed Internet
Utilities Available Cable Available, Electricity Available, Natural Gas Available, Water Available
Waterfront Description None
View None
Roof Type Shingle
Accessibility See Remarks
Porch None
Total Parking Spaces 2
Private Pool No
Building
Lot Description Back Yard, Corner Lot, Landscaped, Level, Native Plants
Faces Northeast
Foundation Slab
Sewer Public Sewer
Water Public
Level or Stories One
Structure Type Brick
New Construction No
Schools
Elementary Schools Cunningham
Middle Schools Covington
High Schools Crockett
School District Austin Isd
Others
Restrictions Deed Restrictions
Ownership Fee-Simple
Acceptable Financing Cash, Conventional
Tax Rate 2.296
Listing Terms Cash, Conventional
Special Listing Condition Standard
Realty Executives Corpus Christi & Coastal Bend
Regional Developer Texas | License ID: 408918





