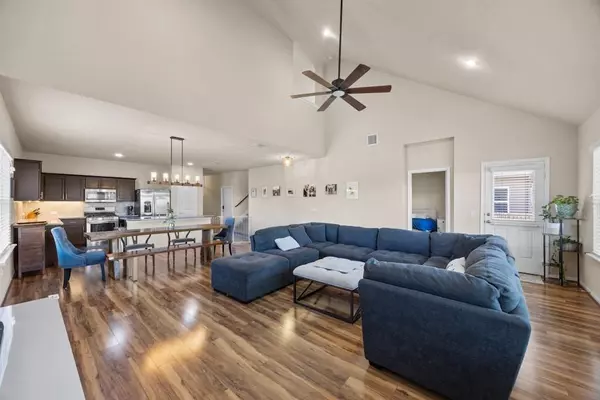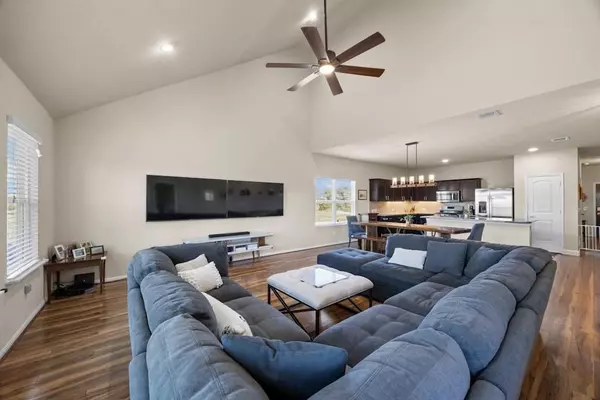6600 Swamp Mallow DR Austin, TX 78744
5 Beds
3 Baths
2,874 SqFt
UPDATED:
01/15/2025 05:02 PM
Key Details
Property Type Single Family Home
Sub Type Single Family Residence
Listing Status Active
Purchase Type For Sale
Square Footage 2,874 sqft
Price per Sqft $170
Subdivision Springfield Sec 7
MLS Listing ID 7440023
Bedrooms 5
Full Baths 2
Half Baths 1
HOA Fees $59/mo
Originating Board actris
Year Built 2017
Annual Tax Amount $9,321
Tax Year 2024
Lot Size 6,185 Sqft
Property Description
Location
State TX
County Travis
Rooms
Main Level Bedrooms 2
Interior
Interior Features Ceiling Fan(s), Cathedral Ceiling(s), Granite Counters, Electric Dryer Hookup, Open Floorplan, Pantry, Primary Bedroom on Main, Walk-In Closet(s), Washer Hookup
Heating Electric
Cooling Central Air
Flooring Carpet, Laminate, Tile
Fireplace Y
Appliance Dishwasher, Disposal, Gas Range, Ice Maker, Microwave, Free-Standing Refrigerator, Electric Water Heater
Exterior
Exterior Feature Gutters Partial
Garage Spaces 2.0
Fence Wood
Pool None
Community Features Cluster Mailbox, Pool, Trail(s)
Utilities Available Electricity Connected, Other, Natural Gas Connected, Sewer Connected
Waterfront Description None
View Downtown, Trees/Woods
Roof Type Shingle
Accessibility None
Porch Covered, Rear Porch
Total Parking Spaces 4
Private Pool No
Building
Lot Description Back to Park/Greenbelt, Back Yard, Corner Lot, Cul-De-Sac, Level, Sprinkler - Automatic, Trees-Medium (20 Ft - 40 Ft)
Faces Southwest
Foundation Slab
Sewer Public Sewer
Water Public
Level or Stories Two
Structure Type Brick Veneer,HardiPlank Type
New Construction No
Schools
Elementary Schools Hillcrest
Middle Schools Ojeda
High Schools Del Valle
School District Del Valle Isd
Others
HOA Fee Include Common Area Maintenance
Restrictions City Restrictions,Deed Restrictions
Ownership Fee-Simple
Acceptable Financing Assumable, Cash, Conventional, 1031 Exchange, FHA, FMHA, Lease Back, Lender Approval, Texas Vet, USDA Loan, VA Loan
Tax Rate 1.95
Listing Terms Assumable, Cash, Conventional, 1031 Exchange, FHA, FMHA, Lease Back, Lender Approval, Texas Vet, USDA Loan, VA Loan
Special Listing Condition Standard
Realty Executives Corpus Christi & Coastal Bend
Regional Developer Texas | License ID: 408918





