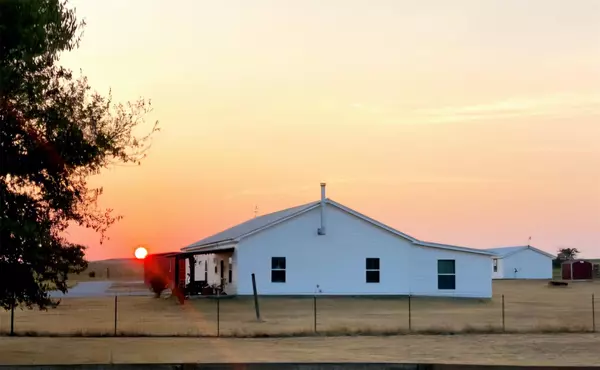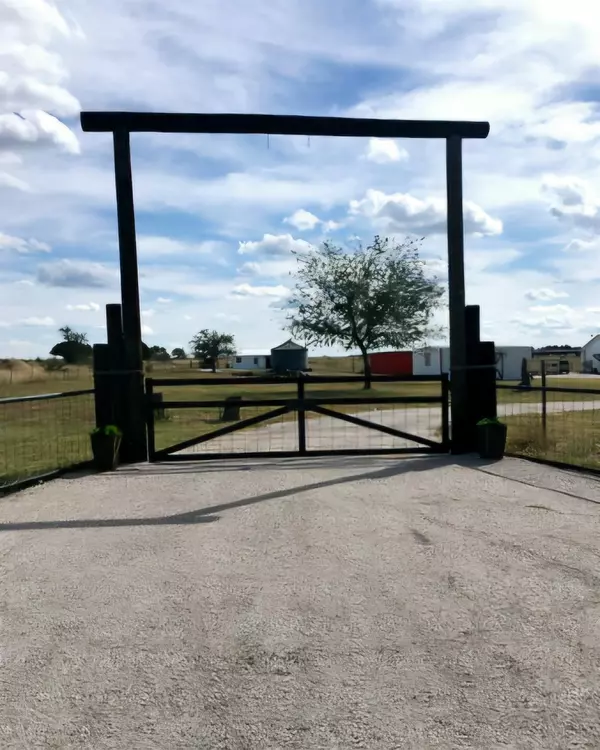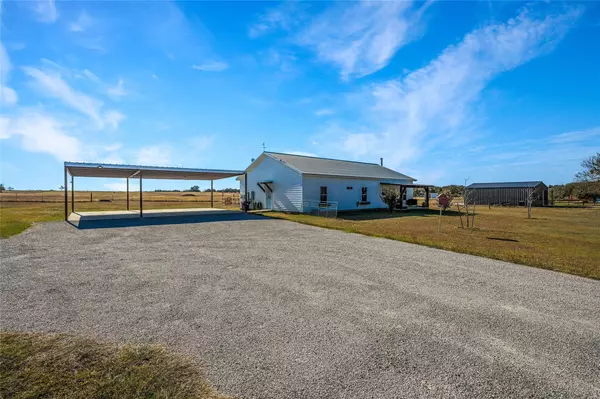2701 CR 224 Florence, TX 76527
3 Beds
2 Baths
2,754 SqFt
UPDATED:
01/17/2025 03:05 PM
Key Details
Property Type Single Family Home
Sub Type Single Family Residence
Listing Status Active
Purchase Type For Sale
Square Footage 2,754 sqft
Price per Sqft $354
Subdivision St. Clair
MLS Listing ID 4815004
Bedrooms 3
Full Baths 2
Originating Board actris
Year Built 2017
Tax Year 2024
Lot Size 11.640 Acres
Property Description
Location
State TX
County Williamson
Rooms
Main Level Bedrooms 3
Interior
Interior Features Breakfast Bar, Ceiling Fan(s), Double Vanity, Eat-in Kitchen, Kitchen Island, No Interior Steps, Open Floorplan, Pantry, Primary Bedroom on Main, Smart Home, Storage, Walk-In Closet(s)
Heating Central, Electric, Wood, Wood Stove
Cooling Ceiling Fan(s), Central Air
Flooring Concrete, No Carpet
Fireplaces Number 1
Fireplaces Type Free Standing, Living Room, Wood Burning
Fireplace Y
Appliance Built-In Electric Oven, Built-In Electric Range, Cooktop, Dishwasher, Dryer, ENERGY STAR Qualified Appliances, Exhaust Fan, Microwave, Electric Oven, Refrigerator, Washer
Exterior
Exterior Feature None
Garage Spaces 1.0
Fence Back Yard, Barbed Wire, Cross Fenced, Fenced, Full, Livestock, Perimeter, Wood, See Remarks
Pool None
Community Features None
Utilities Available Electricity Connected, Other, Natural Gas Not Available, Sewer Connected, Water Connected
Waterfront Description None
View Panoramic, Pasture, Rural, Trees/Woods
Roof Type Metal
Accessibility None
Porch Covered, Front Porch
Total Parking Spaces 4
Private Pool No
Building
Lot Description Agricultural, Back Yard, Cleared, Few Trees, Gentle Sloping
Faces North
Foundation Slab
Sewer Septic Tank
Water Public
Level or Stories One
Structure Type Wood Siding
New Construction No
Schools
Elementary Schools Florence
Middle Schools Florence
High Schools Florence
School District Florence Isd
Others
Restrictions Covenant,Deed Restrictions
Ownership Fee-Simple
Acceptable Financing Cash, Conventional, FHA, VA Loan, Zero Down
Tax Rate 1.6
Listing Terms Cash, Conventional, FHA, VA Loan, Zero Down
Special Listing Condition Standard
Realty Executives Corpus Christi & Coastal Bend
Regional Developer Texas | License ID: 408918





