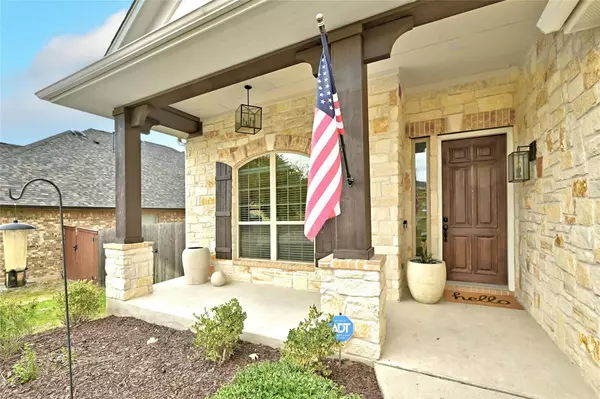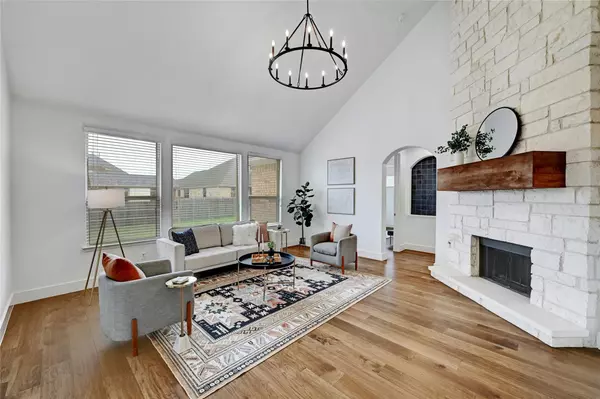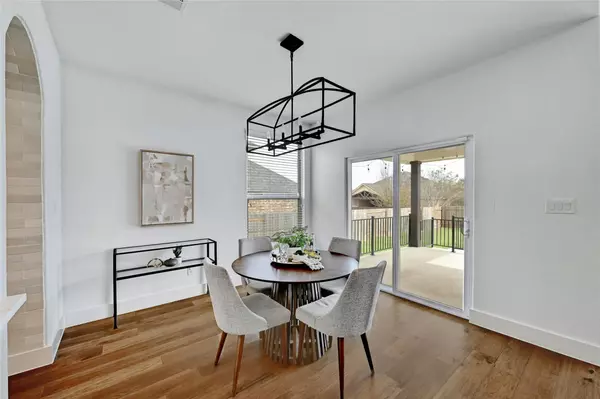496 Whispering Wind WAY Austin, TX 78737
4 Beds
4 Baths
3,289 SqFt
UPDATED:
01/18/2025 09:04 PM
Key Details
Property Type Single Family Home
Sub Type Single Family Residence
Listing Status Active
Purchase Type For Sale
Square Footage 3,289 sqft
Price per Sqft $258
Subdivision Highpointe
MLS Listing ID 6462730
Bedrooms 4
Full Baths 3
Half Baths 1
HOA Fees $318/qua
Originating Board actris
Year Built 2014
Tax Year 2024
Lot Size 10,367 Sqft
Lot Dimensions 80x130
Property Description
Location
State TX
County Hays
Rooms
Main Level Bedrooms 2
Interior
Interior Features Breakfast Bar, Ceiling Fan(s), High Ceilings, Quartz Counters, Entrance Foyer, Multiple Dining Areas, Multiple Living Areas, No Interior Steps, Pantry, Primary Bedroom on Main, Walk-In Closet(s)
Heating Central
Cooling Central Air
Flooring Carpet, Tile, Wood
Fireplaces Number 1
Fireplaces Type Family Room, Gas Log
Fireplace Y
Appliance Built-In Oven(s), Dishwasher, Disposal, Microwave, Water Heater
Exterior
Exterior Feature Private Yard
Garage Spaces 3.0
Fence Full, Privacy, Wood
Pool None
Community Features Clubhouse, Fitness Center, Gated, Park, Planned Social Activities, Playground, Pool, Tennis Court(s), Trail(s)
Utilities Available Electricity Connected, Natural Gas Connected, Phone Available, Sewer Connected, Water Connected
Waterfront Description None
View Neighborhood
Roof Type Composition
Accessibility None
Porch Covered, Front Porch, Patio
Total Parking Spaces 5
Private Pool No
Building
Lot Description Back Yard, Cul-De-Sac, Front Yard, Interior Lot, Level, Sprinkler - Automatic, Sprinkler - In-ground, Trees-Medium (20 Ft - 40 Ft)
Faces West
Foundation Slab
Sewer MUD
Water MUD
Level or Stories Two
Structure Type Brick Veneer,Masonry – All Sides,Stone Veneer,Stucco
New Construction No
Schools
Elementary Schools Sycamore Springs
Middle Schools Sycamore Springs
High Schools Dripping Springs
School District Dripping Springs Isd
Others
HOA Fee Include Common Area Maintenance
Restrictions City Restrictions,Covenant,Deed Restrictions
Ownership Fee-Simple
Acceptable Financing Cash, Conventional, VA Loan
Tax Rate 1.96
Listing Terms Cash, Conventional, VA Loan
Special Listing Condition Standard
Realty Executives Corpus Christi & Coastal Bend
Regional Developer Texas | License ID: 408918





