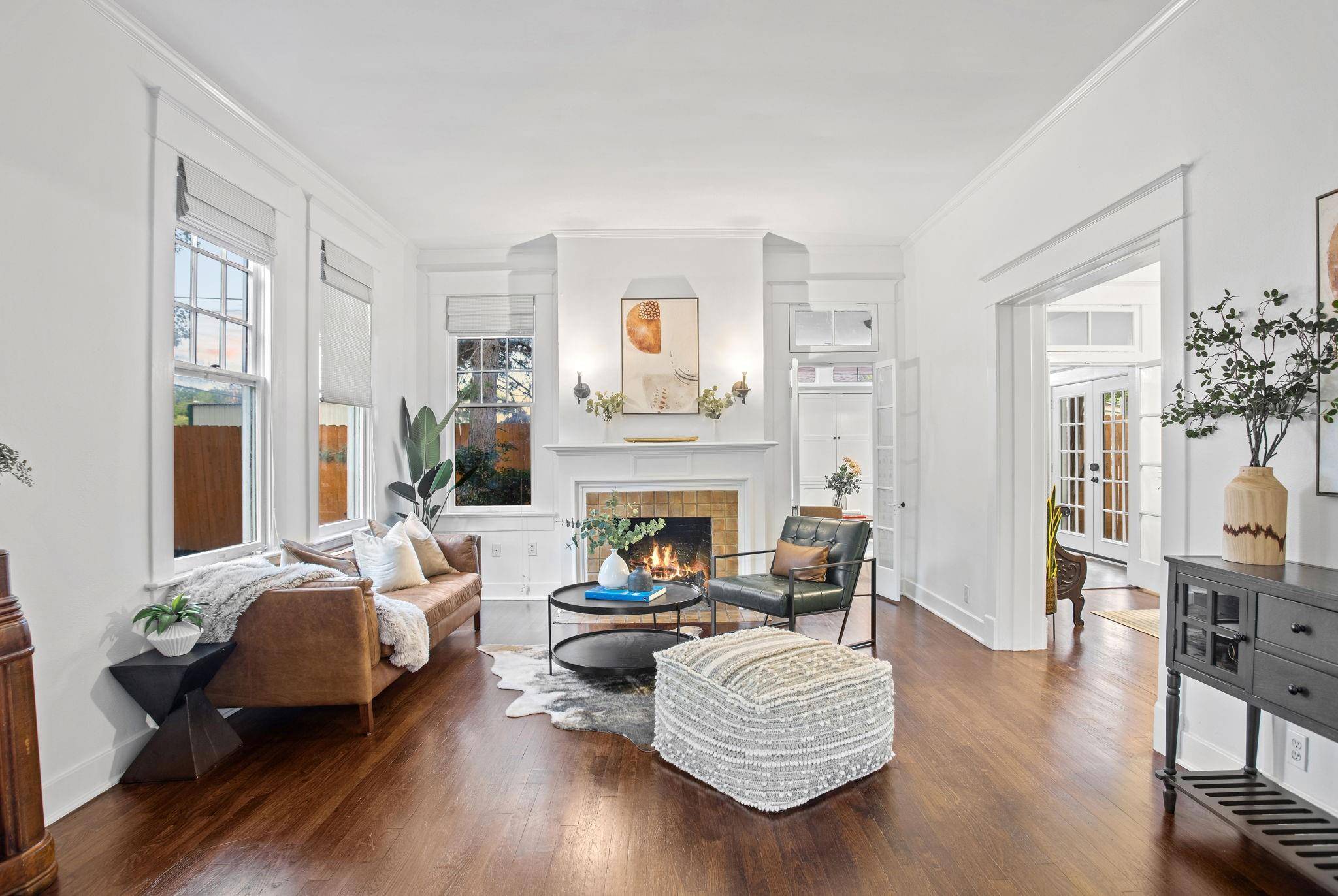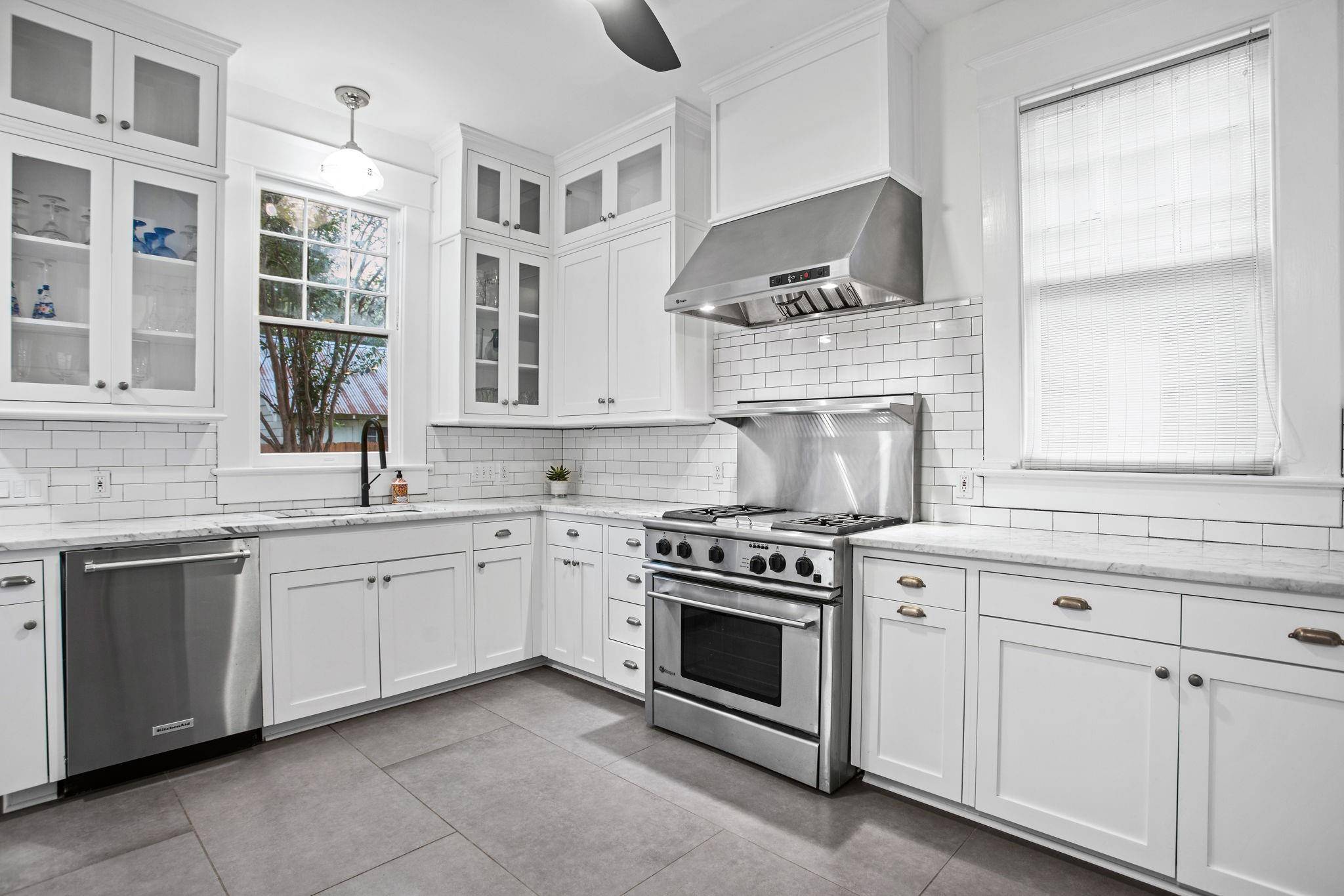607 W 32nd ST Austin, TX 78705
3 Beds
3 Baths
2,348 SqFt
UPDATED:
Key Details
Property Type Single Family Home
Sub Type Single Family Residence
Listing Status Active
Purchase Type For Sale
Square Footage 2,348 sqft
Price per Sqft $468
Subdivision Gypsy Grove
MLS Listing ID 3604989
Bedrooms 3
Full Baths 2
Half Baths 1
HOA Y/N No
Year Built 1928
Annual Tax Amount $21,711
Tax Year 2025
Lot Size 7,701 Sqft
Acres 0.1768
Property Sub-Type Single Family Residence
Source actris
Property Description
Location
State TX
County Travis
Area Ut
Interior
Interior Features Bookcases, Built-in Features, Ceiling Fan(s), High Ceilings, Quartz Counters, Crown Molding, Double Vanity, Entrance Foyer, Interior Steps, Multiple Living Areas, Open Floorplan, Soaking Tub, Walk-In Closet(s)
Heating Central, Fireplace(s)
Cooling Ceiling Fan(s), Central Air, Zoned
Flooring No Carpet, Slate, Tile, Wood
Fireplaces Number 1
Fireplaces Type Living Room
Fireplace Y
Appliance Dishwasher, Disposal, Free-Standing Gas Oven, Free-Standing Gas Range, RNGHD, Stainless Steel Appliance(s), Tankless Water Heater
Exterior
Exterior Feature Electric Car Plug-in, Exterior Steps, Private Yard
Garage Spaces 2.0
Fence Back Yard, Fenced, Gate, Privacy, Wood
Pool None
Community Features None
Utilities Available Cable Connected, Electricity Connected, High Speed Internet, Natural Gas Connected, Sewer Connected, Water Connected
Waterfront Description None
View None
Roof Type Composition,Shingle
Accessibility None
Porch Covered, Front Porch, Patio
Total Parking Spaces 4
Private Pool No
Building
Lot Description Back Yard, Front Yard, Landscaped, Level, Private
Faces Northeast
Foundation Pillar/Post/Pier
Sewer Public Sewer
Water Public
Level or Stories Two
Structure Type Wood Siding
New Construction No
Schools
Elementary Schools Bryker Woods
Middle Schools O Henry
High Schools Austin
School District Austin Isd
Others
Restrictions City Restrictions
Ownership Fee-Simple
Acceptable Financing Cash, Conventional, VA Loan
Tax Rate 1.9749
Listing Terms Cash, Conventional, VA Loan
Special Listing Condition Standard
Realty Executives Corpus Christi & Coastal Bend
Regional Developer Texas | License ID: 408918





