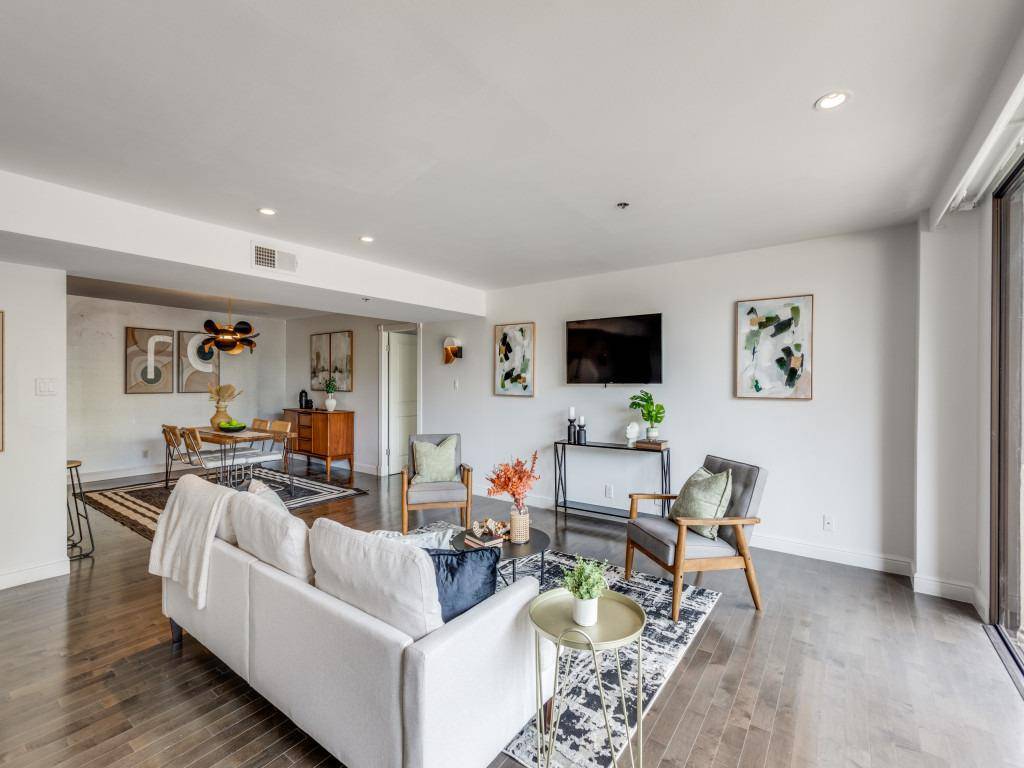40 N Interstate 35 #2D1 Austin, TX 78701
2 Beds
2 Baths
1,533 SqFt
UPDATED:
Key Details
Property Type Condo
Sub Type Condominium
Listing Status Active
Purchase Type For Sale
Square Footage 1,533 sqft
Price per Sqft $358
Subdivision Towers Town Lake Condo Amd
MLS Listing ID 9607513
Style 1st Floor Entry,Elevator,High Rise (8-13 Stories),Neighbor Below,Single level Floor Plan
Bedrooms 2
Full Baths 2
HOA Fees $1,213/mo
HOA Y/N Yes
Year Built 1983
Annual Tax Amount $10,888
Tax Year 2025
Lot Size 1,197 Sqft
Acres 0.0275
Property Sub-Type Condominium
Source actris
Property Description
This light-filled unit features exquisite wood flooring throughout an open-concept living and dining area, complemented by floor-to-ceiling windows and a private balcony that brings the outdoors in. The large kitchen is a culinary delight with sleek granite counter-tops, ample storage, and a breakfast bar—perfect for entertaining guests or enjoying a peaceful morning coffee.
Retreat to generously sized bedrooms with walk-in closets and enjoy the comfort of two full, well-appointed modern bathrooms. Updated finishes and a thoughtful layout make this home ideal for both relaxed living and remote work.
Residents enjoy exclusive access to a wealth of amenities including: 24-hour concierge service, indoor heated pool & outdoor pool oasis, sauna & spa, racquetball court, fully equipped weight room, on-site library, and so much more! With unrivaled location, resort-style amenities, and timeless finishes, Unit 2D1 is a must-see for those seeking the ultimate urban lifestyle in downtown Austin.
Location
State TX
County Travis
Area 10S
Rooms
Main Level Bedrooms 2
Interior
Interior Features Breakfast Bar, Granite Counters, Entrance Foyer, Pantry, Primary Bedroom on Main, Recessed Lighting, Walk-In Closet(s), Wired for Sound
Heating Central, Electric
Cooling Central Air
Flooring Stone, Wood
Fireplace Y
Appliance Built-In Oven(s), Dishwasher, Disposal, Electric Cooktop, ENERGY STAR Qualified Appliances, Exhaust Fan, Microwave, Refrigerator, Trash Compactor, Washer/Dryer Stacked, Electric Water Heater, Water Purifier Owned
Exterior
Exterior Feature Balcony, Basketball Court, CCTYD, Private Entrance, Restricted Access, Sport Court
Garage Spaces 2.0
Fence Fenced, Wrought Iron
Pool See Remarks
Community Features Cluster Mailbox, Common Grounds, Curbs, Fitness Center, Game/Rec Rm, Gated, Park, Pool, Sidewalks, Sport Court(s)/Facility, Trail(s)
Utilities Available Above Ground, Electricity Available, High Speed Internet
Waterfront Description None
View City
Roof Type Concrete
Accessibility None
Porch None
Total Parking Spaces 2
Private Pool No
Building
Lot Description Curbs, Level, Public Maintained Road, Trees-Large (Over 40 Ft), Trees-Medium (20 Ft - 40 Ft)
Faces Northwest
Foundation Slab
Sewer Public Sewer
Water Public
Level or Stories One
Structure Type Block,Concrete
New Construction No
Schools
Elementary Schools Mathews
Middle Schools O Henry
High Schools Austin
School District Austin Isd
Others
HOA Fee Include Common Area Maintenance,Landscaping,Maintenance Grounds,Parking,Security,Trash,Water
Restrictions See Remarks
Ownership Fee-Simple
Acceptable Financing Cash, Conventional, FHA, VA Loan
Tax Rate 1.9818
Listing Terms Cash, Conventional, FHA, VA Loan
Special Listing Condition Standard
Realty Executives Corpus Christi & Coastal Bend
Regional Developer Texas | License ID: 408918





