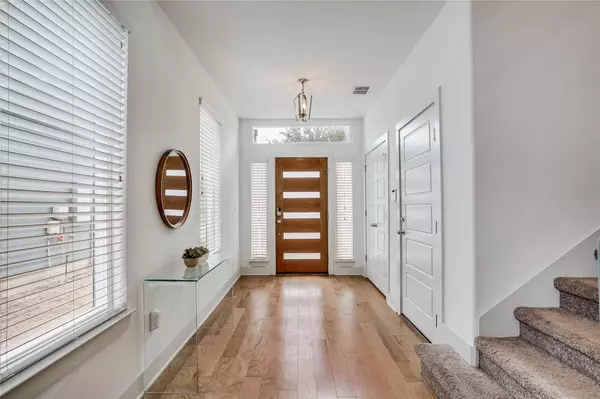Address not disclosed Austin, TX 78741
3 Beds
3 Baths
2,035 SqFt
UPDATED:
Key Details
Property Type Single Family Home
Sub Type Single Family Residence
Listing Status Active
Purchase Type For Sale
Square Footage 2,035 sqft
Price per Sqft $230
Subdivision Eastwood/Riverside Ii Condos
MLS Listing ID 7632998
Bedrooms 3
Full Baths 2
Half Baths 1
HOA Fees $180/mo
HOA Y/N Yes
Year Built 2017
Annual Tax Amount $11,038
Tax Year 2024
Lot Size 6,555 Sqft
Acres 0.1505
Property Sub-Type Single Family Residence
Source actris
Property Description
This 3-bedroom, 2.5-bathroom home spans 2,035 sq. ft. and boasts what might be the best floor plan in the neighborhood. The seamless flow between the living, dining, and kitchen areas makes everyday life effortless and entertaining a joy. Modern fixtures, warm finishes, and energy-efficient details create a home that is both beautiful and practical.
The first-floor primary suite offers privacy and convenience, while upstairs you will find two spacious bedrooms. Thoughtful upgrades include custom shelving in the pantry, living areas, and garage, giving you built-in organization.
The location offers quick access to I-35, 183, which means life outside is active and getting around Austin is a breeze, but inside, double-paned windows keep it calm and quiet.
Outside, enjoy a larger-than-average yard and an updated back deck perfect for relaxing or hosting friends. Step outside your front door and stroll to Ani's Day & Night for a morning coffee or an evening cocktail, or explore the nearby Riverside food court for a quick bite.
Set in a gated community with friendly neighbors, this home is just 5 miles from the airport, 10 minutes from downtown, and minutes from McKinney Falls State Park, a dog park, and shopping. This is a fantastic opportunity to own a well-designed, move-in-ready home in one of Austin's most convenient and connected neighborhoods.
Location
State TX
County Travis
Area 9
Rooms
Main Level Bedrooms 1
Interior
Interior Features Ceiling Fan(s), High Ceilings, Vaulted Ceiling(s), Quartz Counters, Double Vanity, High Speed Internet, Interior Steps, Open Floorplan, Primary Bedroom on Main, Recessed Lighting, Walk-In Closet(s)
Heating Central
Cooling Central Air
Flooring Carpet, Tile, Wood
Fireplace Y
Appliance Dishwasher, Gas Range
Exterior
Exterior Feature Private Yard, See Remarks
Garage Spaces 2.0
Fence Back Yard, Privacy, Wood
Pool None
Community Features Cluster Mailbox, Common Grounds, Controlled Access, Dog Park, Lock and Leave, Nest Thermostat
Utilities Available Electricity Available
Waterfront Description None
View None
Roof Type Composition,Shingle
Accessibility None
Porch Deck, Front Porch, Rear Porch
Total Parking Spaces 4
Private Pool No
Building
Lot Description Gentle Sloping, Near Public Transit, Trees-Medium (20 Ft - 40 Ft)
Faces West
Foundation Slab
Sewer Public Sewer
Water Public
Level or Stories Two
Structure Type Brick Veneer,HardiPlank Type,Masonry – Partial
New Construction No
Schools
Elementary Schools Smith
Middle Schools Ojeda
High Schools Del Valle
School District Del Valle Isd
Others
HOA Fee Include Common Area Maintenance,Maintenance Grounds,Security,See Remarks
Restrictions None
Ownership Common
Acceptable Financing See Remarks, Buyer Assistance Programs, Cash, Conventional, FHA, Texas Vet
Tax Rate 2.1
Listing Terms See Remarks, Buyer Assistance Programs, Cash, Conventional, FHA, Texas Vet
Special Listing Condition Standard
Realty Executives Corpus Christi & Coastal Bend
Regional Developer Texas | License ID: 408918





