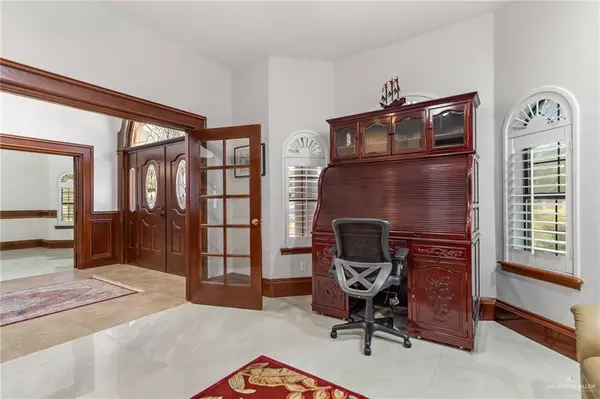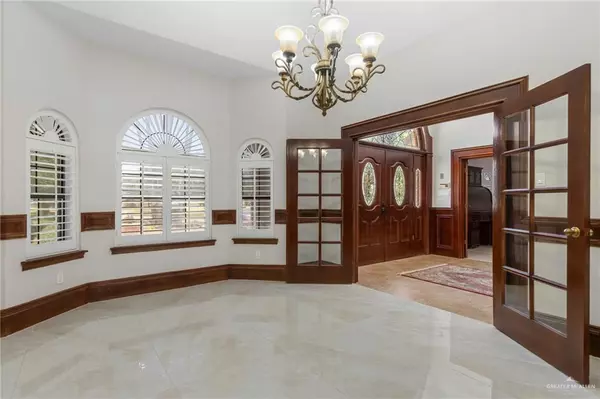10409 N Ware RD Mcallen, TX 78504
7 Beds
7 Baths
7,379 SqFt
UPDATED:
Key Details
Property Type Single Family Home
Sub Type Single Family Residence
Listing Status Active
Purchase Type For Sale
Square Footage 7,379 sqft
Subdivision Pride Of Texas
MLS Listing ID 478610
Bedrooms 7
Full Baths 7
HOA Y/N No
Year Built 1992
Annual Tax Amount $25,992
Tax Year 2024
Lot Size 4.940 Acres
Acres 4.94
Property Sub-Type Single Family Residence
Source Greater McAllen
Property Description
Location
State TX
County Hidalgo
Community Gated, Horse/Livestock Allowed
Rooms
Other Rooms Storage
Dining Room Living Area(s): 2
Interior
Interior Features Entrance Foyer, Countertops (Granite), Countertops (Quartz), Bonus Room, Built-in Features, Ceiling Fan(s), Crown/Cove Molding, Decorative/High Ceilings, Fireplace, Microwave, Office/Study, Walk-In Closet(s)
Heating Central, Electric
Cooling Central Air, Electric
Flooring Carpet, Marble, Porcelain Tile, Travertine
Fireplace true
Appliance Electric Water Heater, Tankless Water Heater, Gas Cooktop, Dishwasher, Disposal, Double Oven, Refrigerator
Laundry Laundry Room, Washer/Dryer Connection
Exterior
Exterior Feature BBQ Pit/Grill, Mature Trees, Motorized Gate, Sprinkler System
Garage Spaces 4.0
Carport Spaces 2
Fence Cross Fenced, Decorative Metal
Pool In Ground, Outdoor Pool
Community Features Gated, Horse/Livestock Allowed
Utilities Available Cable Available
View Y/N No
Roof Type Composition Shingle
Total Parking Spaces 6
Garage Yes
Private Pool true
Building
Lot Description Mature Trees, Sprinkler System
Faces From Trenton Rd turn right on N Ware Rd. Home will be on left side of road.
Story 1
Foundation Slab
Sewer Septic Tank
Water Public
Structure Type Brick
New Construction No
Schools
Elementary Schools Garza
Middle Schools Sharyland North Junior
High Schools Sharyland Pioneer H.S.
Others
Tax ID P840000000013810
Security Features Smoke Detector(s)
Realty Executives Corpus Christi & Coastal Bend
Regional Developer Texas | License ID: 408918





