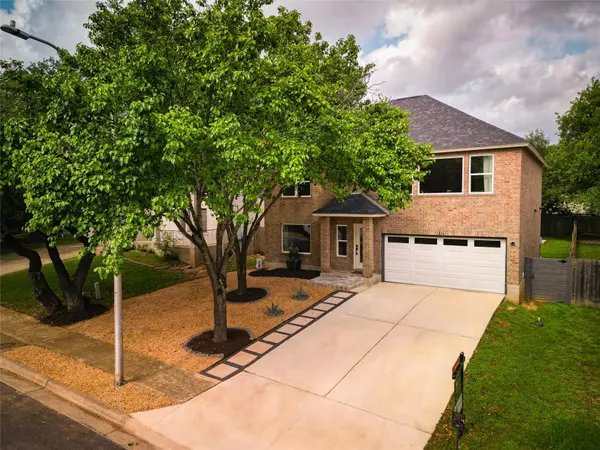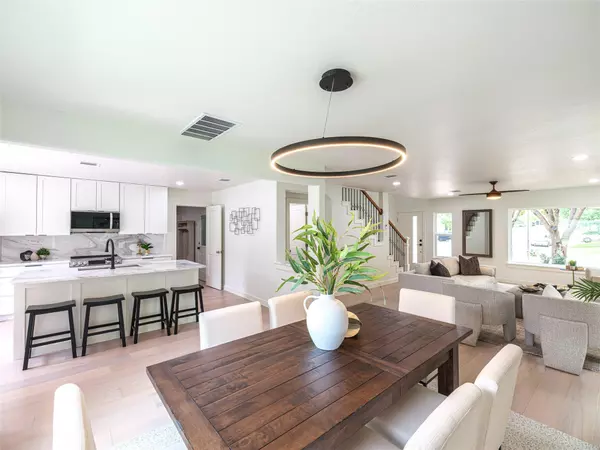
11224 Pickard LN Austin, TX 78748
3 Beds
3 Baths
2,233 SqFt
UPDATED:
Key Details
Property Type Single Family Home
Sub Type Single Family Residence
Listing Status Active
Purchase Type For Sale
Square Footage 2,233 sqft
Price per Sqft $232
Subdivision Hillcrest Sec 02
MLS Listing ID 7690216
Bedrooms 3
Full Baths 2
Half Baths 1
HOA Fees $374/ann
HOA Y/N Yes
Year Built 2002
Tax Year 2025
Lot Size 5,998 Sqft
Acres 0.1377
Property Sub-Type Single Family Residence
Source actris
Property Description
Why does 1224 Pickard stand out in the Hillcrest neighborhood?
After nearly a year on the market, this stylish SW Austin retreat is making a dramatic re-entry. Tucked away next to Bauerle Ranch and bordered by the 300-acre Slaughter Creek Greenbelt, this two-story stunner combines modern upgrades with unbeatable value.
Step inside and experience a light-filled open floor plan designed for both everyday comfort and effortless entertaining. Oversized new windows bring the outdoors in, showcasing greenbelt views and filling the home with sunshine. The heart of the home—a gorgeous kitchen—features quartz countertops, a large island with a breakfast bar, brand-new stainless steel appliances, and a walk-in pantry with mudroom convenience.
Upstairs, a flexible landing connects three generous bedrooms. The serene primary suite offers a spa-inspired bath with dual vanity and a roomy walk-in closet, while the secondary bedrooms enjoy their own updated bath.
Every detail was thoughtfully refreshed: new garage door with epoxy flooring, modern palette, open staircase, powder bath, and eco-friendly landscaping. Outdoors, a brand-new pergola crowns the backyard—a perfect spot for weekend gatherings or quiet evenings under the stars.
Added bonuses:
Full 1-year warranty on all contractor upgrades
Closing cost allowance with full-price offer
Located near the vibrant Menchaca corridor, top-rated schools, trails, shopping, and dining
With its fresh upgrades, family-friendly location, and new lower price, this is a rare chance to own a move-in-ready home at an incredible value. Tour it today. You'll be glad you did.
Location
State TX
County Travis
Area Swe
Interior
Interior Features Breakfast Bar, Ceiling Fan(s), Quartz Counters, Double Vanity, High Speed Internet, Kitchen Island, Open Floorplan, Pantry, Recessed Lighting
Heating Central
Cooling Ceiling Fan(s), Central Air, See Remarks
Flooring Carpet, Vinyl, Wood
Fireplace Y
Appliance Dishwasher, Disposal, Exhaust Fan, Microwave, Free-Standing Electric Range, RNGHD, Refrigerator, Electric Water Heater, Wine Refrigerator
Exterior
Exterior Feature Exterior Steps, Private Yard, See Remarks
Garage Spaces 2.0
Fence Back Yard, Wood
Pool None
Community Features High Speed Internet, Trail(s)
Utilities Available Electricity Connected, Sewer Connected, Water Connected
Waterfront Description None
View Neighborhood
Roof Type Composition,Shingle
Accessibility None
Porch Awning(s), Porch, Rear Porch
Total Parking Spaces 4
Private Pool No
Building
Lot Description Back Yard, City Lot, Few Trees, Trees-Moderate
Faces East
Foundation Slab
Sewer Public Sewer
Water Public
Level or Stories Two
Structure Type Brick,Frame,Vinyl Siding
New Construction No
Schools
Elementary Schools Menchaca
Middle Schools Bailey
High Schools Akins
School District Austin Isd
Others
HOA Fee Include See Remarks
Restrictions Deed Restrictions
Ownership Fee-Simple
Acceptable Financing Cash, Conventional, FHA, Owner May Carry, VA Loan
Tax Rate 2.1499
Listing Terms Cash, Conventional, FHA, Owner May Carry, VA Loan
Special Listing Condition Standard
Virtual Tour https://www.youtube.com/watch?v=Gq4x1-B69eE

Realty Executives Corpus Christi & Coastal Bend
Regional Developer Texas | License ID: 408918





