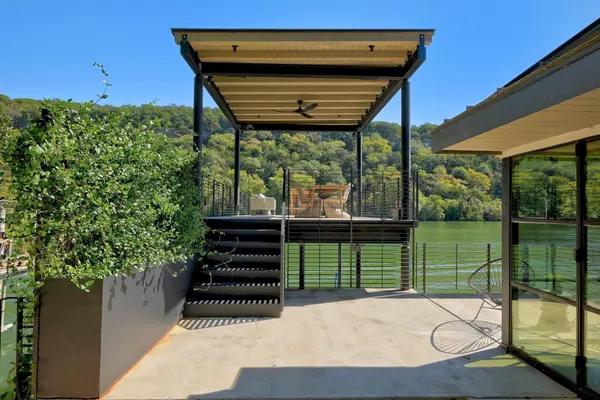
2607 River Hills RD #G Austin, TX 78733
1 Bed
1 Bath
751 SqFt
UPDATED:
Key Details
Property Type Single Family Home
Sub Type Single Family Residence
Listing Status Active
Purchase Type For Sale
Square Footage 751 sqft
Price per Sqft $7,190
Subdivision Pecan Bottoms On Lake Austin
MLS Listing ID 2142029
Bedrooms 1
Full Baths 1
HOA Y/N No
Year Built 2005
Annual Tax Amount $54,625
Tax Year 2025
Lot Size 2.040 Acres
Acres 2.04
Property Sub-Type Single Family Residence
Source actris
Property Description
Location
State TX
County Travis
Area 8W
Rooms
Main Level Bedrooms 1
Interior
Interior Features No Interior Steps, Primary Bedroom on Main
Heating Fireplace(s), See Remarks
Cooling Wall/Window Unit(s), Other
Flooring Concrete
Fireplaces Number 2
Fireplaces Type Family Room, Fire Pit
Fireplace Y
Appliance Cooktop, Dishwasher, Disposal, Freezer, Gas Cooktop, Microwave, Oven, Refrigerator, See Remarks
Exterior
Exterior Feature Balcony, Dock, Boat Lift, Boat Slip, Lighting, Private Entrance, Private Yard
Fence Front Yard
Pool None
Community Features None
Utilities Available Electricity Connected, Natural Gas Connected, Sewer Connected, Water Connected
Waterfront Description Lake Front,River Front,Waterfront
View Hill Country, Lake, Park/Greenbelt, River
Roof Type Metal
Accessibility None
Porch Front Porch, Terrace
Total Parking Spaces 4
Private Pool No
Building
Lot Description Cleared, Front Yard, Landscaped, Private, Trees-Small (Under 20 Ft), See Remarks
Faces East
Foundation Slab
Sewer Septic Tank
Water Public
Level or Stories One
Structure Type See Remarks
New Construction No
Schools
Elementary Schools Barton Creek
Middle Schools West Ridge
High Schools Westlake
School District Eanes Isd
Others
Restrictions Covenant,Deed Restrictions
Ownership Fee-Simple
Acceptable Financing Cash, Conventional
Tax Rate 1.987814
Listing Terms Cash, Conventional
Special Listing Condition Standard

Realty Executives Corpus Christi & Coastal Bend
Regional Developer Texas | License ID: 408918





