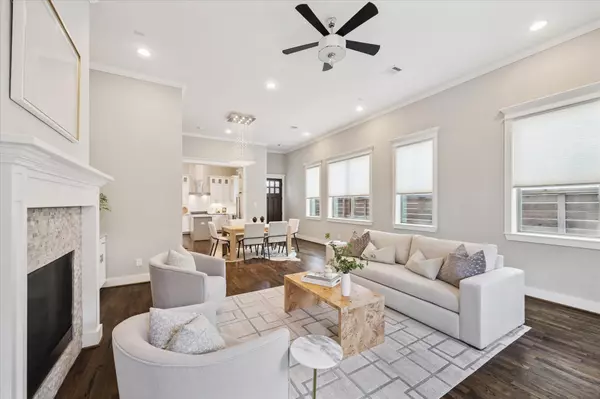
816 Dorothy ST #B Houston, TX 77007
3 Beds
3 Baths
2,304 SqFt
Open House
Sun Oct 05, 3:00pm - 4:00pm
UPDATED:
Key Details
Property Type Single Family Home
Sub Type Detached
Listing Status Active
Purchase Type For Sale
Square Footage 2,304 sqft
Price per Sqft $282
Subdivision Oak Terrace
MLS Listing ID 59542814
Style Traditional
Bedrooms 3
Full Baths 2
Half Baths 1
HOA Y/N No
Year Built 2016
Property Sub-Type Detached
Property Description
Location
State TX
County Harris
Area Heights/Greater Heights
Interior
Interior Features Crown Molding, High Ceilings, Kitchen Island, Kitchen/Family Room Combo, Bath in Primary Bedroom, Pots & Pan Drawers, Pantry, Self-closing Cabinet Doors, Self-closing Drawers, Soaking Tub, Separate Shower, Tub Shower, Wired for Sound, Window Treatments, Ceiling Fan(s), Kitchen/Dining Combo, Living/Dining Room, Programmable Thermostat
Heating Central, Gas, Zoned
Cooling Central Air, Electric, Zoned
Flooring Tile, Wood
Fireplaces Number 1
Fireplaces Type Gas Log
Fireplace Yes
Appliance Dishwasher, Disposal, Gas Range, Microwave, Oven, Dryer, ENERGY STAR Qualified Appliances, Refrigerator, Washer
Laundry Washer Hookup, Electric Dryer Hookup, Gas Dryer Hookup
Exterior
Exterior Feature Balcony, Fully Fenced, Fence, Private Yard
Parking Features Attached, Driveway, Garage, Garage Door Opener
Garage Spaces 2.0
Fence Back Yard
Water Access Desc Public
Roof Type Composition
Porch Balcony
Private Pool No
Building
Faces West
Story 2
Entry Level Two
Foundation Slab
Sewer Public Sewer
Water Public
Architectural Style Traditional
Level or Stories Two
New Construction No
Schools
Elementary Schools Love Elementary School
Middle Schools Hogg Middle School (Houston)
High Schools Heights High School
School District 27 - Houston
Others
Tax ID 136-391-001-0001
Security Features Security System Owned,Smoke Detector(s)
Virtual Tour https://vimeo.com/1124105028


Realty Executives Corpus Christi & Coastal Bend
Regional Developer Texas | License ID: 408918





