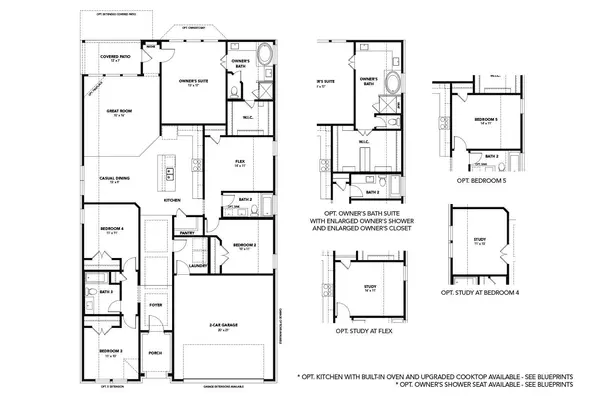
204 Du Bois LN Kyle, TX 78640
4 Beds
3 Baths
2,170 SqFt
UPDATED:
Key Details
Property Type Single Family Home
Sub Type Single Family Residence
Listing Status Active
Purchase Type For Sale
Square Footage 2,170 sqft
Price per Sqft $202
Subdivision Anthem
MLS Listing ID 5147500
Bedrooms 4
Full Baths 3
HOA Fees $210/qua
HOA Y/N Yes
Year Built 2025
Tax Year 2025
Lot Size 6,272 Sqft
Acres 0.144
Property Sub-Type Single Family Residence
Source actris
Property Description
The heart of the home is the upgraded kitchen, which includes built-in appliances and a 36-inch gas cooktop. Designed with both style and convenience in mind, the kitchen makes meal preparation and entertaining a pleasure. The open layout flows seamlessly into the main living spaces, creating a welcoming environment for family gatherings.
The primary bathroom includes an elegant recessed ceramic tile pan shower, adding both comfort and durability. Additional features of this home include pre-plumbing for a water softener, ensuring long-term convenience. With its thoughtful design and modern finishes, the Juniper floorplan blends practicality with comfort. Please see the agent for details on finish out.
Location
State TX
County Hays
Area Hh
Rooms
Main Level Bedrooms 4
Interior
Interior Features Quartz Counters, Entrance Foyer, Multiple Living Areas, Pantry, Primary Bedroom on Main, Walk-In Closet(s), See Remarks
Heating Central
Cooling Central Air
Flooring See Remarks
Fireplaces Type None
Fireplace Y
Appliance Dishwasher, ENERGY STAR Qualified Appliances, Gas Cooktop, See Remarks
Exterior
Exterior Feature Gutters Full, See Remarks
Garage Spaces 2.0
Fence Fenced, Wood
Pool None
Community Features See Remarks
Utilities Available Electricity Available
Waterfront Description None
View See Remarks
Roof Type Composition
Accessibility None
Porch Covered, Patio, Porch
Total Parking Spaces 4
Private Pool No
Building
Lot Description Sprinkler - Automatic, See Remarks
Faces Southwest
Foundation Slab
Sewer MUD
Water MUD
Level or Stories One
Structure Type Masonry – Partial
New Construction Yes
Schools
Elementary Schools Jim Cullen
Middle Schools R C Barton
High Schools Jack C Hays
School District Haysconsisd
Others
HOA Fee Include See Remarks
Restrictions None
Ownership Fee-Simple
Acceptable Financing Cash, Conventional, FHA, Texas Vet, VA Loan
Tax Rate 2.75
Listing Terms Cash, Conventional, FHA, Texas Vet, VA Loan
Special Listing Condition Standard

Realty Executives Corpus Christi & Coastal Bend
Regional Developer Texas | License ID: 408918




