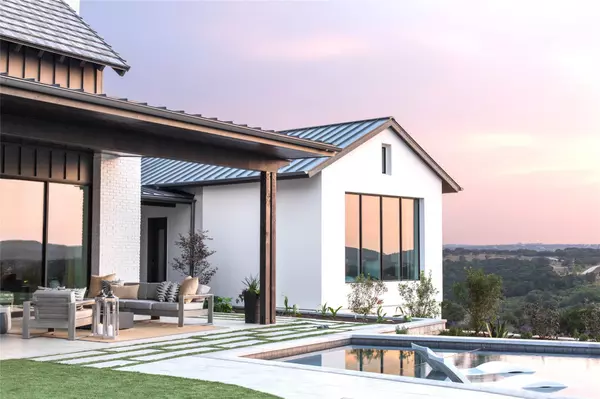
707 Moonlight Bay DR Spicewood, TX 78669
5 Beds
7 Baths
5,775 SqFt
UPDATED:
Key Details
Property Type Single Family Home
Sub Type Single Family Residence
Listing Status Active
Purchase Type For Sale
Square Footage 5,775 sqft
Price per Sqft $692
Subdivision Coves On Lake Travis The Ph 1
MLS Listing ID 4617816
Bedrooms 5
Full Baths 5
Half Baths 2
HOA Fees $1,775/ann
HOA Y/N Yes
Annual Tax Amount $7,186
Tax Year 2025
Lot Size 2.680 Acres
Acres 2.68
Property Sub-Type Single Family Residence
Source actris
Property Description
To Be Built – Hilltop Transitional Barn-Inspired Masterpiece
Set within the gated waterfront enclave of The Coves on Lake Travis, this to-be-built architectural estate embodies the perfect blend of contemporary design and Hill Country warmth. Inspired by a “Hilltop Transitional Barn,” the home spans 5,755 square feet of heated living space and more than 9,000 square feet under roof, offering an elevated yet inviting retreat surrounded by panoramic Hill Country views.
The main living area embraces open-concept living with a seamless flow between the gourmet kitchen, dining, and great room. A chef's kitchen anchors the space with an oversized island seating eight and high-end finishes throughout. Floor-to-ceiling glass doors open to an expansive 800-square-foot outdoor living and dining area, complete with a fire pit, dual bars, and a negative-edge pool and spa that frame sweeping Hill Country vistas.
Designed for comfort and entertaining, the home includes three living areas, a first-floor media/game room with full bar and wine cooler, and a second upstairs entertainment space with a terrace overlooking the hills. The primary suite features a private coffee patio, indoor coffee bar, and a hidden passage connecting to the study/library, which opens onto a trellised courtyard with an outdoor fireplace.
Additional highlights include a hidden safe room, utility with craft and mud areas, outdoor shower, and a four-car garage with a single-party bay opening to the recreation area.
Residents of The Coves enjoy exceptional amenities including a private marina, waterfront park, sport court, and paddle courts, all within minutes of Spicewood's wineries, golf, and the natural beauty of Lake Travis.
Location
State TX
County Travis
Area Ls
Rooms
Main Level Bedrooms 2
Interior
Interior Features Bar, Breakfast Bar, Built-in Features, Ceiling Fan(s), Ceiling-High, Stone Counters, Double Vanity, Eat-in Kitchen, Entrance Foyer, Kitchen Island, Multiple Dining Areas, Multiple Living Areas, Open Floorplan, Pantry, Primary Bedroom on Main, Recessed Lighting, Storage, Walk-In Closet(s), Wet Bar
Heating Central
Cooling Ceiling Fan(s), Central Air
Flooring Wood
Fireplaces Number 3
Fireplaces Type Bedroom, Family Room, Fire Pit, Gas, Living Room, Outside, Raised Hearth
Fireplace Y
Appliance Cooktop, Range
Exterior
Exterior Feature Balcony, Barbecue, Uncovered Courtyard, Exterior Steps, Rain Gutters, Lighting, Outdoor Grill, Private Yard
Garage Spaces 4.0
Fence Back Yard, Partial
Pool Gunite, In Ground, Outdoor Pool
Community Features BBQ Pit/Grill, Cluster Mailbox, Common Grounds, Controlled Access, Dog Park, Fishing, Gated, Lake, Park, Picnic Area, Sport Court(s)/Facility, Suburban
Utilities Available Electricity Available, Phone Available, Propane Needed, Underground Utilities, Water Available
Waterfront Description None
View Canyon, Trees/Woods
Roof Type Aluminum
Accessibility None
Porch Enclosed, Patio
Total Parking Spaces 8
Private Pool Yes
Building
Lot Description Back Yard, Cleared, Front Yard, Interior Lot, Many Trees, Trees-Medium (20 Ft - 40 Ft)
Faces Southeast
Foundation Slab
Sewer Septic Needed
Water MUD
Level or Stories Two
Structure Type Stone,Stucco
New Construction Yes
Schools
Elementary Schools West Cypress Hills
Middle Schools Bee Cave Middle School
High Schools Lake Travis
School District Lake Travis Isd
Others
HOA Fee Include Common Area Maintenance
Restrictions Covenant,Deed Restrictions
Ownership Fee-Simple
Acceptable Financing Cash, Conventional
Tax Rate 1.676
Listing Terms Cash, Conventional
Special Listing Condition Standard

Realty Executives Corpus Christi & Coastal Bend
Regional Developer Texas | License ID: 408918





