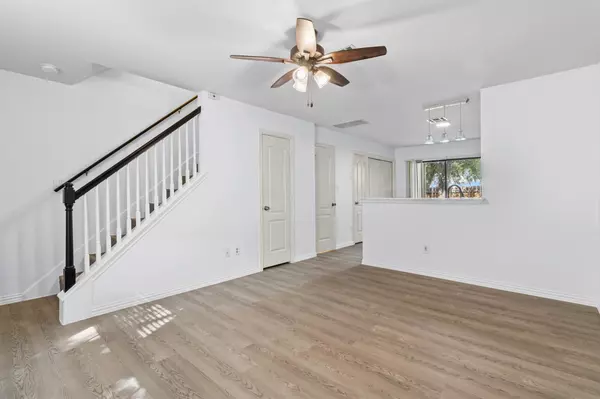
11901 Swearingen DR #110 Austin, TX 78758
2 Beds
2 Baths
829 SqFt
Open House
Sun Nov 23, 1:00pm - 4:00pm
UPDATED:
Key Details
Property Type Condo
Sub Type Condominium
Listing Status Active
Purchase Type For Sale
Square Footage 829 sqft
Price per Sqft $295
Subdivision Reflections Of Walnut Creek Iii
MLS Listing ID 7192842
Style 1st Floor Entry
Bedrooms 2
Full Baths 1
Half Baths 1
HOA Fees $303/mo
HOA Y/N Yes
Year Built 1996
Annual Tax Amount $5,244
Tax Year 2024
Lot Size 3,166 Sqft
Acres 0.0727
Property Sub-Type Condominium
Source actris
Property Description
Location
State TX
County Travis
Area 2N
Interior
Interior Features Breakfast Bar, Ceiling Fan(s), Ceiling-High, Quartz Counters, Eat-in Kitchen, Interior Steps, Open Floorplan, Pantry, Storage
Heating Central
Cooling Ceiling Fan(s), Central Air
Flooring Tile, Vinyl
Fireplace Y
Appliance Dishwasher, Disposal, Gas Range, Microwave, Free-Standing Electric Oven, Free-Standing Refrigerator
Exterior
Exterior Feature Gutters Full, Private Yard
Fence Back Yard, Wood
Pool None
Community Features Park, Pet Amenities, Pool
Utilities Available Electricity Connected, Water Connected
Waterfront Description None
View Neighborhood
Roof Type Composition
Accessibility None
Porch Rear Porch
Total Parking Spaces 2
Private Pool No
Building
Lot Description Back Yard, Few Trees, Sprinklers In Front, Trees-Large (Over 40 Ft)
Faces Northwest
Foundation Slab
Sewer Public Sewer
Water Public
Level or Stories Two
Structure Type Brick,HardiPlank Type
New Construction No
Schools
Elementary Schools River Oaks
Middle Schools Westview
High Schools John B Connally
School District Pflugerville Isd
Others
HOA Fee Include Common Area Maintenance,Landscaping,Maintenance Grounds,Maintenance Structure,Parking
Restrictions See Remarks
Ownership Common
Acceptable Financing Cash, Conventional, FHA, VA Loan
Tax Rate 2.0
Listing Terms Cash, Conventional, FHA, VA Loan
Special Listing Condition Standard

Realty Executives Corpus Christi & Coastal Bend
Regional Developer Texas | License ID: 408918





