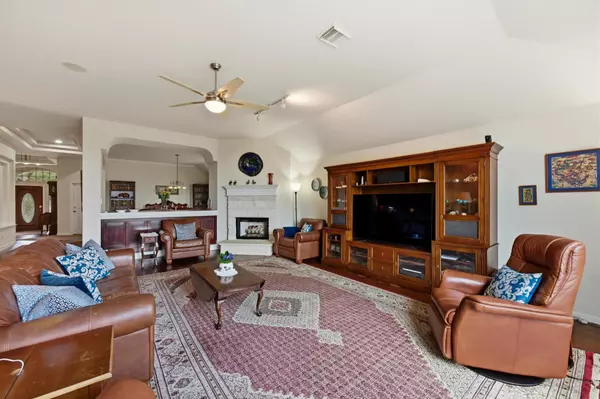
4705 Foster Ranch RD Austin, TX 78735
4 Beds
3 Baths
2,856 SqFt
Open House
Sun Nov 23, 1:00pm - 3:00pm
UPDATED:
Key Details
Property Type Single Family Home
Sub Type Single Family Residence
Listing Status Active
Purchase Type For Sale
Square Footage 2,856 sqft
Price per Sqft $344
Subdivision Travis Country Green
MLS Listing ID 1217649
Bedrooms 4
Full Baths 2
Half Baths 1
HOA Fees $75/mo
HOA Y/N Yes
Year Built 2000
Annual Tax Amount $9,651
Tax Year 2025
Lot Size 9,509 Sqft
Acres 0.2183
Lot Dimensions 65 X 149
Property Sub-Type Single Family Residence
Source actris
Property Description
Lovingly maintained by the original owners, this home has been thoughtfully upgraded throughout. Premium improvements include Pella Architectural Series windows, 62 solar panels, a 4-year-old roof, new HVAC (2023), automatic window blinds, fresh interior paint (2024), wood flooring, and double Jenn-Air ovens—all of which add comfort and efficiency.
Wake up to incredible sunrises from the primary suite, where expansive windows frame the beautifully designed backyard—an outdoor sanctuary featuring two ponds, a flowing stream, lush landscaping, and drip irrigation. The spa-inspired primary bath offers dual vanities, a walk-in shower, a soaking tub, and a large walk-in closet. The spacious, open-concept living and dining area is ideal for entertaining, featuring a stone fireplace, east-facing windows, a breakfast bar that seats 4, a breakfast area, and a dining room that easily accommodates 10+ guests. Flexible living continues with a dedicated home office off the foyer (optional 4th bedroom), plus two additional well-appointed bedrooms. Gardeners will appreciate the Canadian Cedar greenhouse, perfect for year-round planting, along with eight rainwater tanks—including four 500-gallon and five 300-gallon tanks—that provide abundant water for sustainable gardening and landscaping. Enjoy resort-style living on a single level, just a quarter mile from Regents and St. Andrew's schools, and surrounded by nature, privacy, and an exceptional sense of peace. This is truly a one-of-a-kind property.
Location
State TX
County Travis
Area W
Rooms
Main Level Bedrooms 4
Interior
Interior Features Breakfast Bar, Coffered Ceiling(s), Ceiling-High, Entrance Foyer, High Speed Internet, In-Law Floorplan, Kitchen Island, Multiple Dining Areas, No Interior Steps, Open Floorplan, Pantry, Primary Bedroom on Main, Recessed Lighting, Soaking Tub, Solar Tube(s), Storage, Track Lighting, Walk-In Closet(s), Wired for Sound
Heating Central, Fireplace(s), Natural Gas
Cooling Central Air
Flooring Tile, Wood
Fireplaces Number 1
Fireplaces Type Family Room, Gas Log
Fireplace Y
Appliance Built-In Oven(s), Dishwasher, Disposal, Microwave, Vented Exhaust Fan
Exterior
Exterior Feature Gutters Full
Garage Spaces 2.0
Fence Back Yard, Wrought Iron
Pool None
Community Features Clubhouse, Curbs, Playground, Pool, Sidewalks, Tennis Court(s), Trail(s)
Utilities Available Electricity Connected, High Speed Internet, Natural Gas Connected, Sewer Connected, Underground Utilities, Water Connected
Waterfront Description None
View Garden, Park/Greenbelt, Pond, Trees/Woods
Roof Type Composition
Accessibility None
Porch None
Total Parking Spaces 4
Private Pool No
Building
Lot Description Trees-Large (Over 40 Ft), Many Trees, Trees-Medium (20 Ft - 40 Ft)
Faces West
Foundation Slab
Sewer Public Sewer
Water Public
Level or Stories One
Structure Type Stone Veneer
New Construction No
Schools
Elementary Schools Oak Hill
Middle Schools O Henry
High Schools Austin
School District Austin Isd
Others
HOA Fee Include Common Area Maintenance
Restrictions City Restrictions
Ownership Fee-Simple
Acceptable Financing Cash, Conventional, Texas Vet, VA Loan
Tax Rate 1.98
Listing Terms Cash, Conventional, Texas Vet, VA Loan
Special Listing Condition Standard
Virtual Tour https://4705fosterranchroad.mls.tours/u/

Realty Executives Corpus Christi & Coastal Bend
Regional Developer Texas | License ID: 408918





