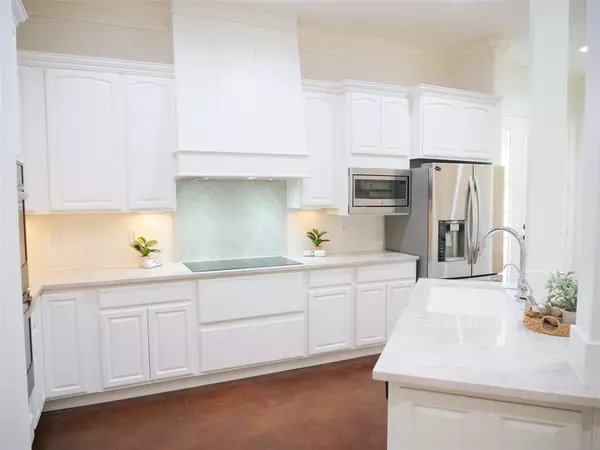For more information regarding the value of a property, please contact us for a free consultation.
Key Details
Property Type Single Family Home
Sub Type Single Family Residence
Listing Status Sold
Purchase Type For Sale
Square Footage 3,322 sqft
Price per Sqft $285
Subdivision Chama Trace
MLS Listing ID 7798992
Sold Date 05/22/23
Bedrooms 4
Full Baths 3
Half Baths 1
HOA Fees $26/ann
Originating Board actris
Year Built 2008
Tax Year 2022
Lot Size 2.000 Acres
Lot Dimensions 2.0 acres
Property Description
STR Potential! Built in 2008, this recently updated one story ranch style home is in the small gated community of Chama Trace! The property sits on 2 acres with a fully fenced backyard in Dripping Springs ISD. Multiple Oak trees sit in front and the backyard is private. Interior and exterior painting recently completed for a fresh look and move in ready. Kitchen has been updated by Jennifer Frasure Designs. A new island w modern columns, custom vent hood, white cabinets, and beautiful natural stone-Taj Mahal Quartzite make this kitchen feel luxurious! A double sided stone fireplace has been german smeared with the interior painted in BM-Swiss Coffee. White walls and black framed windows make this home feel transitional. Bedroom 2 and 3 have oversized bathrooms attached and bedroom 4 is adjacent to the powder bath. A second living space attached to the garage makes a perfect game room, workout or office space. The Master bedroom and bath are at the rear of the home with peaceful views of the backyard. The master bath features granite countertops, dual vanities, a soaking tub, separate shower, and walk in closet. Water softener and water purifier are installed. The backyard has been fenced for horses or pets and also has a storage shed and additional shed or playhouse. 2 horses per lot and 15 chickens per family are allowed. STR potential-All rentals allowed! RV can be parked if hidden by structure. Easy access to Austin in East Dripping Springs. Walnut Springs Elementary-Low tax rate and yearly HOA fee.
Location
State TX
County Hays
Rooms
Main Level Bedrooms 4
Interior
Interior Features Breakfast Bar, Built-in Features, Ceiling Fan(s), Coffered Ceiling(s), High Ceilings, Chandelier, Granite Counters, Quartz Counters, Double Vanity, Electric Dryer Hookup, Eat-in Kitchen, French Doors, Kitchen Island, Multiple Dining Areas, Multiple Living Areas, Pantry, Primary Bedroom on Main, Recessed Lighting, Soaking Tub, Storage, Walk-In Closet(s), Washer Hookup
Heating Central
Cooling Central Air
Flooring Concrete, Wood
Fireplaces Number 1
Fireplaces Type Double Sided, Kitchen, Living Room, See Through, Wood Burning
Fireplace Y
Appliance Built-In Oven(s), Convection Oven, Dishwasher, Disposal, ENERGY STAR Qualified Appliances, Microwave, Double Oven, RNGHD, Self Cleaning Oven, Stainless Steel Appliance(s), Vented Exhaust Fan, Water Purifier Owned, Water Softener
Exterior
Exterior Feature Exterior Steps, Garden, Gutters Full, Private Yard
Garage Spaces 2.0
Fence Back Yard, Wire
Pool None
Community Features Equestrian Community, Gated, Underground Utilities
Utilities Available Electricity Available, Underground Utilities
Waterfront Description None
View Hill Country, Trees/Woods
Roof Type Composition,Shingle
Accessibility None
Porch Covered, Rear Porch
Total Parking Spaces 4
Private Pool No
Building
Lot Description Back Yard, Front Yard, Level, Native Plants, Sprinkler - Partial, Trees-Large (Over 40 Ft), Trees-Medium (20 Ft - 40 Ft), Trees-Small (Under 20 Ft)
Faces North
Foundation Slab
Sewer Septic Tank
Water Well
Level or Stories One
Structure Type Masonry – All Sides,Stone Veneer
New Construction No
Schools
Elementary Schools Walnut Springs
Middle Schools Dripping Springs Middle
High Schools Dripping Springs
School District Dripping Springs Isd
Others
HOA Fee Include Common Area Maintenance
Restrictions Deed Restrictions,Livestock
Ownership Fee-Simple
Acceptable Financing Cash, Conventional
Tax Rate 2.0546
Listing Terms Cash, Conventional
Special Listing Condition Standard
Read Less Info
Want to know what your home might be worth? Contact us for a FREE valuation!

Our team is ready to help you sell your home for the highest possible price ASAP
Bought with Compass RE Texas, LLC
Realty Executives Corpus Christi & Coastal Bend
Regional Developer Texas | License ID: 408918
GET MORE INFORMATION
- Corpus Christi, TX Homes For Sale
- Rockport, TX Homes For Sale
- South Padre, TX Homes For Sale
- Tuloso Midway, TX Homes For Sale
- Flour Bluff, TX Homes For Sale
- Southside Place, TX Homes For Sale
- Calallen, TX Homes For Sale
- Key Allegro, TX Homes For Sale
- Islands Of Rockport, TX Homes For Sale
- Rockport Country Club, TX Homes For Sale
- Mustang Island, TX Homes For Sale
- Harbor Oaks, TX Homes For Sale
- Copano Ridge , TX Homes For Sale
- Bahia Bay, TX Homes For Sale
- Fulton, TX Homes For Sale
- City By The Sea, TX Homes For Sale
- Central City, TX Homes For Sale
- Ocean Drive, TX Homes For Sale
- Port Aransas, TX Homes For Sale
- Alice, TX Homes For Sale
- Portland, TX Homes For Sale
- Ingleside, TX Homes For Sale
- Aransas Pass, TX Homes For Sale
- 78373 Rockport Properties, TX Homes For Sale
- London, TX Homes For Sale
- Victoria, TX Homes For Sale

