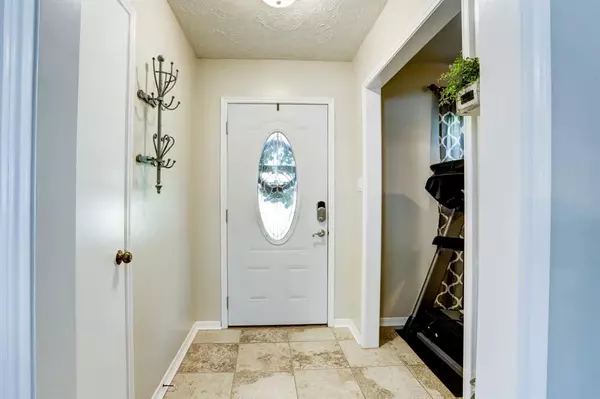For more information regarding the value of a property, please contact us for a free consultation.
Key Details
Property Type Single Family Home
Listing Status Sold
Purchase Type For Sale
Square Footage 1,645 sqft
Price per Sqft $187
Subdivision Phillips
MLS Listing ID 26743811
Sold Date 05/22/23
Style Ranch,Traditional
Bedrooms 3
Full Baths 2
Year Built 1977
Annual Tax Amount $5,047
Tax Year 2022
Lot Size 0.319 Acres
Acres 0.3194
Property Description
Deep in the heart of Katy (Tigers!) sits this beautifully updated home featuring 3/4 spacious bedrooms and 2 updated bathrooms. The flex room could be used as the 4th bedoom, an office or fitness room. Huge lot (13,912 sqft), with a pecan tree, pear tree, red storage unit, and plenty of room for a pool. Tile and wood look laminate flooring throughout the house, granite countertops, gas fireplace, stainless steel appliances, roof replaced Sept 2022, double pane windows 2022, Dishwasher & microwave 2022, A/C & Furnace 2014, gas cooktop 2016 Enjoy the low tax rate in this well established neighborhood with top rated Katy ISD schools - Hutsell Elementary, Katy JH, & Katy HS! No MUD or HOA fees! Old Town Katy is very well known for its public parks, walking trails, community events & excellent schools. Minutes from 99, I-10, shopping centers, Katy Asia Town, schools, hospitals & excellent restaurants. This home has never flooded per seller.
Location
State TX
County Harris
Area Katy - Old Towne
Rooms
Bedroom Description All Bedrooms Down,En-Suite Bath,Primary Bed - 1st Floor
Other Rooms 1 Living Area, Breakfast Room, Family Room, Living Area - 1st Floor
Master Bathroom Primary Bath: Shower Only, Secondary Bath(s): Tub/Shower Combo, Vanity Area
Den/Bedroom Plus 4
Interior
Interior Features Drapes/Curtains/Window Cover, Fire/Smoke Alarm, Formal Entry/Foyer, High Ceiling
Heating Central Gas
Cooling Central Electric
Flooring Laminate, Tile
Fireplaces Number 1
Fireplaces Type Gas Connections
Exterior
Exterior Feature Back Yard, Back Yard Fenced, Patio/Deck, Porch, Storage Shed
Parking Features Attached Garage
Garage Spaces 2.0
Garage Description Auto Garage Door Opener, Double-Wide Driveway
Roof Type Composition
Street Surface Concrete
Private Pool No
Building
Lot Description Subdivision Lot
Faces East
Story 1
Foundation Slab
Lot Size Range 1/4 Up to 1/2 Acre
Sewer Public Sewer
Water Public Water
Structure Type Brick,Cement Board
New Construction No
Schools
Elementary Schools Hutsell Elementary School
Middle Schools Katy Junior High School
High Schools Katy High School
School District 30 - Katy
Others
Senior Community No
Restrictions Restricted
Tax ID 108-722-000-0003
Energy Description Ceiling Fans,Digital Program Thermostat,HVAC>13 SEER,Insulated/Low-E windows
Acceptable Financing Cash Sale, Conventional, FHA, VA
Tax Rate 2.2803
Disclosures Exclusions, Sellers Disclosure
Listing Terms Cash Sale, Conventional, FHA, VA
Financing Cash Sale,Conventional,FHA,VA
Special Listing Condition Exclusions, Sellers Disclosure
Read Less Info
Want to know what your home might be worth? Contact us for a FREE valuation!

Our team is ready to help you sell your home for the highest possible price ASAP

Bought with eXp Realty LLC

Realty Executives Corpus Christi & Coastal Bend
Regional Developer Texas | License ID: 408918
GET MORE INFORMATION
- Corpus Christi, TX Homes For Sale
- Rockport, TX Homes For Sale
- South Padre, TX Homes For Sale
- Tuloso Midway, TX Homes For Sale
- Flour Bluff, TX Homes For Sale
- Southside Place, TX Homes For Sale
- Calallen, TX Homes For Sale
- Key Allegro, TX Homes For Sale
- Islands Of Rockport, TX Homes For Sale
- Rockport Country Club, TX Homes For Sale
- Mustang Island, TX Homes For Sale
- Harbor Oaks, TX Homes For Sale
- Copano Ridge , TX Homes For Sale
- Bahia Bay, TX Homes For Sale
- Fulton, TX Homes For Sale
- City By The Sea, TX Homes For Sale
- Central City, TX Homes For Sale
- Ocean Drive, TX Homes For Sale
- Port Aransas, TX Homes For Sale
- Alice, TX Homes For Sale
- Portland, TX Homes For Sale
- Ingleside, TX Homes For Sale
- Aransas Pass, TX Homes For Sale
- 78373 Rockport Properties, TX Homes For Sale
- London, TX Homes For Sale
- Victoria, TX Homes For Sale



