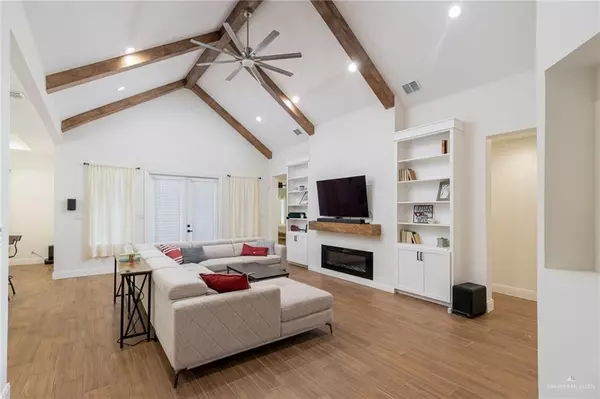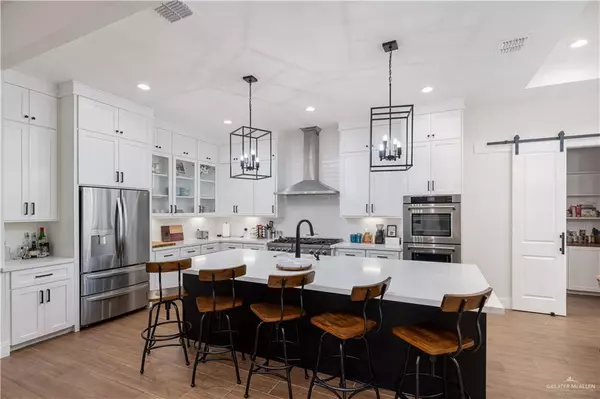For more information regarding the value of a property, please contact us for a free consultation.
Key Details
Property Type Single Family Home
Sub Type Single Family Residence
Listing Status Sold
Purchase Type For Sale
Square Footage 2,586 sqft
Subdivision Stone Ridge Estates
MLS Listing ID 407731
Sold Date 11/20/23
Bedrooms 4
Full Baths 2
Half Baths 1
HOA Y/N No
Originating Board Greater McAllen
Year Built 2021
Annual Tax Amount $6,758
Tax Year 2022
Lot Size 7,426 Sqft
Acres 0.1705
Property Description
****Seller is Offering $5,000 for Buyer Closing Cost: Survey is on file to help buyer cost..*****
North McAllen newest subdivision 2021 home with 2,586 square feet one-story including 4 bedrooms, 2.5 baths, Jack-N-Jill for the guest bedroom, Welcome your guests to an open living area. Enjoy an open kitchen with Custom built white cabinets, walk-in double sliding barn door pantry, and a spacious island, fully open to the dining café and gathering room. The living area has built in Cabinet shelfs, built in electric fireplace, laundry room with pet door entrance. Your owner's suite is complete with a walk-in wardrobe Closet and a private suite modern bath with double sink bathroom vanities. Bonus Room has Built in cabinet shelves Plus, enjoy a covered patio, 2-car garage, architectural high ceiling beams. As you walk in from the garage there is a custom-built Mudd room. Double Oven & Gas Stovetop will stay with Property.
Location
State TX
County Hidalgo
Community Sidewalks, Street Lights
Rooms
Dining Room Living Area(s): 1
Interior
Interior Features Entrance Foyer, Countertops (Granite), Ceiling Fan(s), Decorative/High Ceilings, Office/Study, Walk-In Closet(s)
Heating Central
Cooling Central Air
Flooring Tile
Appliance Electric Water Heater, Gas Cooktop, Double Oven
Laundry Laundry Room, Washer/Dryer Connection
Exterior
Garage Spaces 2.0
Fence Wood
Community Features Sidewalks, Street Lights
View Y/N No
Roof Type Metal,Shingle
Total Parking Spaces 2
Garage Yes
Building
Lot Description Sidewalks
Faces Exit Trenton Rd .take a right onto 29th st take a right onto subdivision stone Ridge Estates look for 2700 corner lot Kilgore
Story 1
Foundation Slab
Sewer City Sewer
Structure Type Brick
New Construction No
Schools
Elementary Schools Sanchez
Middle Schools Fossum
High Schools Rowe H.S.
Others
Tax ID S643900000001400
Read Less Info
Want to know what your home might be worth? Contact us for a FREE valuation!

Our team is ready to help you sell your home for the highest possible price ASAP
Realty Executives Corpus Christi & Coastal Bend
Regional Developer Texas | License ID: 408918
GET MORE INFORMATION
- Corpus Christi, TX Homes For Sale
- Rockport, TX Homes For Sale
- South Padre, TX Homes For Sale
- Tuloso Midway, TX Homes For Sale
- Flour Bluff, TX Homes For Sale
- Southside Place, TX Homes For Sale
- Calallen, TX Homes For Sale
- Key Allegro, TX Homes For Sale
- Islands Of Rockport, TX Homes For Sale
- Rockport Country Club, TX Homes For Sale
- Mustang Island, TX Homes For Sale
- Harbor Oaks, TX Homes For Sale
- Copano Ridge , TX Homes For Sale
- Bahia Bay, TX Homes For Sale
- Fulton, TX Homes For Sale
- City By The Sea, TX Homes For Sale
- Central City, TX Homes For Sale
- Ocean Drive, TX Homes For Sale
- Port Aransas, TX Homes For Sale
- Alice, TX Homes For Sale
- Portland, TX Homes For Sale
- Ingleside, TX Homes For Sale
- Aransas Pass, TX Homes For Sale
- 78373 Rockport Properties, TX Homes For Sale
- London, TX Homes For Sale
- Victoria, TX Homes For Sale



