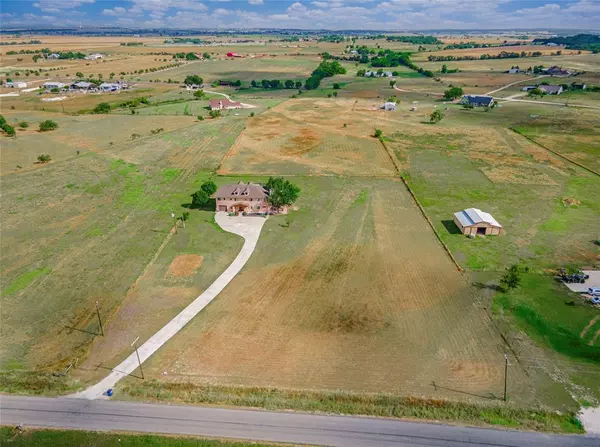For more information regarding the value of a property, please contact us for a free consultation.
Key Details
Property Type Single Family Home
Sub Type Single Family Residence
Listing Status Sold
Purchase Type For Sale
Square Footage 4,095 sqft
Price per Sqft $164
Subdivision Western Hills Estates
MLS Listing ID 3512804
Sold Date 01/08/24
Bedrooms 4
Full Baths 3
Half Baths 2
Originating Board actris
Year Built 2015
Annual Tax Amount $15,111
Tax Year 2023
Lot Size 5.110 Acres
Property Description
Welcome home to this breathtaking 4 bedroom, 3 full and 2 half bath, 4095 square foot estate situated on a private 5.11 rural acres with a brand new roof! Step inside the front door into an open living space with custom wood grained tile throughout. Prepare meals in the spacious kitchen boasting granite countertops, a walk-in pantry, and wine fridge for entertaining. Make your way upstairs via the custom wooden spiral staircase to find a game room/media room with projector perfect for movie nights or hosting guests. Relax in your primary suite featuring tray ceiling and chandelier - wake up each morning to panoramic rural views from your balcony! Unwind in the luxurious primary bath complete with soaking tub, walk-in shower and large walk-in closet. Three additional bedrooms offer plenty of space - one secondary bedroom includes its own full bath while two more share a Jack & Jill bathroom. Enjoy the convenience of having both an upstairs & downstairs laundry area plus the kitchen, master bed and balcony, front and back of house are wired for sound! With so much to offer including incredible outdoor spaces – don't miss out on this dream home!
Location
State TX
County Williamson
Interior
Interior Features Breakfast Bar, Tray Ceiling(s), Pantry, Recessed Lighting, Wired for Sound
Heating Central, Fireplace(s), Natural Gas, Propane
Cooling Ceiling Fan(s), Central Air, Electric
Flooring Tile
Fireplaces Number 2
Fireplaces Type Propane
Fireplace Y
Appliance Bar Fridge, Dishwasher, Disposal, Wine Refrigerator
Exterior
Exterior Feature Balcony, Gutters Full, Private Yard
Garage Spaces 2.0
Fence Barbed Wire
Pool None
Community Features None
Utilities Available Cable Available, Electricity Connected, Other, Natural Gas Connected, Water Connected
Waterfront Description None
View Rural
Roof Type Composition,Shingle
Accessibility None
Porch Patio, Porch
Total Parking Spaces 2
Private Pool No
Building
Lot Description Private, See Remarks
Faces South
Foundation Slab
Sewer Septic Tank
Water Private
Level or Stories Two
Structure Type Stone,Stucco
New Construction No
Schools
Elementary Schools Pat Cooper
Middle Schools Charles A Forbes
High Schools Georgetown
School District Georgetown Isd
Others
Restrictions Deed Restrictions
Ownership Fee-Simple
Acceptable Financing Cash, Conventional
Tax Rate 1.667
Listing Terms Cash, Conventional
Special Listing Condition Standard
Read Less Info
Want to know what your home might be worth? Contact us for a FREE valuation!

Our team is ready to help you sell your home for the highest possible price ASAP
Bought with Pure Realty

Realty Executives Corpus Christi & Coastal Bend
Regional Developer Texas | License ID: 408918
GET MORE INFORMATION
- Corpus Christi, TX Homes For Sale
- Rockport, TX Homes For Sale
- South Padre, TX Homes For Sale
- Tuloso Midway, TX Homes For Sale
- Flour Bluff, TX Homes For Sale
- Southside Place, TX Homes For Sale
- Calallen, TX Homes For Sale
- Key Allegro, TX Homes For Sale
- Islands Of Rockport, TX Homes For Sale
- Rockport Country Club, TX Homes For Sale
- Mustang Island, TX Homes For Sale
- Harbor Oaks, TX Homes For Sale
- Copano Ridge , TX Homes For Sale
- Bahia Bay, TX Homes For Sale
- Fulton, TX Homes For Sale
- City By The Sea, TX Homes For Sale
- Central City, TX Homes For Sale
- Ocean Drive, TX Homes For Sale
- Port Aransas, TX Homes For Sale
- Alice, TX Homes For Sale
- Portland, TX Homes For Sale
- Ingleside, TX Homes For Sale
- Aransas Pass, TX Homes For Sale
- 78373 Rockport Properties, TX Homes For Sale
- London, TX Homes For Sale
- Victoria, TX Homes For Sale

