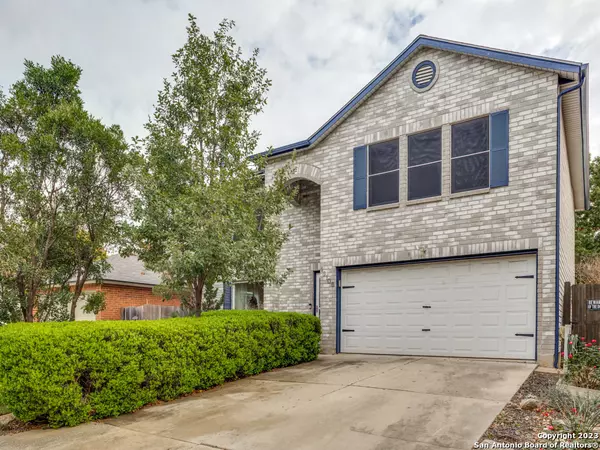For more information regarding the value of a property, please contact us for a free consultation.
Key Details
Property Type Single Family Home
Sub Type Single Residential
Listing Status Sold
Purchase Type For Sale
Square Footage 2,300 sqft
Price per Sqft $145
Subdivision Woller Creek
MLS Listing ID 1738131
Sold Date 01/31/24
Style Two Story
Bedrooms 4
Full Baths 2
Half Baths 1
Construction Status Pre-Owned
HOA Fees $10/ann
Year Built 1994
Annual Tax Amount $7,392
Tax Year 2022
Lot Size 5,488 Sqft
Property Description
In the thriving area of Northwest San Antonio, close to UTSA, shopping, dining, and parks, sits this two-story, 4-bedroom, 2.5-bathroom home, a perfect blend of modern living and convenience. The open layout invites you into a cozy living area, complete with a fireplace, creating an inviting atmosphere for gatherings or quiet evenings. The heart of the home is the exquisite modern kitchen, featuring stainless steel appliances, fresh white cabinetry, and luxurious countertops, perfect for both casual meals and elaborate culinary endeavors. The primary suite is a haven of relaxation, offering a spa-like en suite bathroom equipped with modern amenities. Each additional bedroom is generously sized, providing ample space for household members, guests, or a home office. Step outside to the large backyard, where a spacious covered patio and a mature shade tree create a serene outdoor retreat, ideal for entertaining or enjoying the peaceful surroundings. This home is not just a residence; it's a lifestyle choice for those seeking a perfect mix of suburban tranquility and urban accessibility. A beautifully updated home with lots of upgrades! This 2300 foot home features paid off solar panels to save on electric bills! A completely remodeled kitchen with newer stainless appliances, quartz counter tops and tile backsplash! All windows have been replaced! HVAC replaced in 2023! Two sheds in the backyard! Sprinkler system! Gorgeous wood floors downstairs! Recessed lighting! Shows like a model home, is clean as can be and move in ready!
Location
State TX
County Bexar
Area 0400
Rooms
Master Bathroom 2nd Level 7X18 Shower Only, Double Vanity
Master Bedroom 2nd Level 17X18 Upstairs, Walk-In Closet, Ceiling Fan, Full Bath
Bedroom 2 2nd Level 12X13
Bedroom 3 2nd Level 9X12
Bedroom 4 2nd Level 9X15
Dining Room Main Level 10X12
Kitchen Main Level 9X14
Family Room Main Level 17X21
Interior
Heating Central
Cooling One Central
Flooring Carpeting, Ceramic Tile, Wood
Heat Source Electric
Exterior
Exterior Feature Covered Patio, Sprinkler System, Double Pane Windows, Storage Building/Shed, Has Gutters, Mature Trees
Parking Features Two Car Garage
Pool None
Amenities Available None
Roof Type Composition
Private Pool N
Building
Foundation Slab
Sewer Sewer System
Water Water System
Construction Status Pre-Owned
Schools
Elementary Schools Scobee
Middle Schools Stinson Katherine
High Schools Louis D Brandeis
School District Northside
Others
Acceptable Financing Conventional, FHA, VA, TX Vet, Cash, Investors OK
Listing Terms Conventional, FHA, VA, TX Vet, Cash, Investors OK
Read Less Info
Want to know what your home might be worth? Contact us for a FREE valuation!

Our team is ready to help you sell your home for the highest possible price ASAP

Realty Executives Corpus Christi & Coastal Bend
Regional Developer Texas | License ID: 408918
GET MORE INFORMATION
- Corpus Christi, TX Homes For Sale
- Rockport, TX Homes For Sale
- South Padre, TX Homes For Sale
- Tuloso Midway, TX Homes For Sale
- Flour Bluff, TX Homes For Sale
- Southside Place, TX Homes For Sale
- Calallen, TX Homes For Sale
- Key Allegro, TX Homes For Sale
- Islands Of Rockport, TX Homes For Sale
- Rockport Country Club, TX Homes For Sale
- Mustang Island, TX Homes For Sale
- Harbor Oaks, TX Homes For Sale
- Copano Ridge , TX Homes For Sale
- Bahia Bay, TX Homes For Sale
- Fulton, TX Homes For Sale
- City By The Sea, TX Homes For Sale
- Central City, TX Homes For Sale
- Ocean Drive, TX Homes For Sale
- Port Aransas, TX Homes For Sale
- Alice, TX Homes For Sale
- Portland, TX Homes For Sale
- Ingleside, TX Homes For Sale
- Aransas Pass, TX Homes For Sale
- 78373 Rockport Properties, TX Homes For Sale
- London, TX Homes For Sale
- Victoria, TX Homes For Sale



