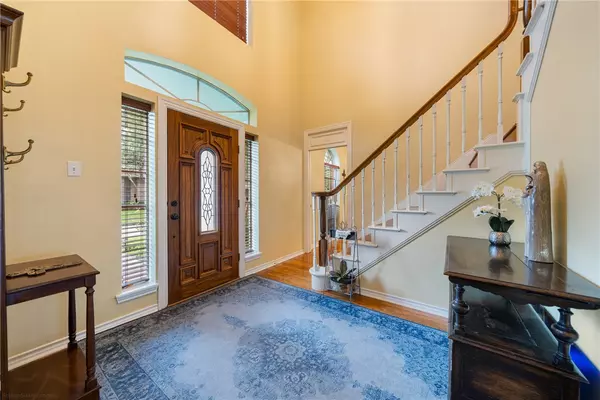For more information regarding the value of a property, please contact us for a free consultation.
Key Details
Property Type Single Family Home
Sub Type Detached
Listing Status Sold
Purchase Type For Sale
Square Footage 2,709 sqft
Price per Sqft $145
Subdivision Buckingham Estates
MLS Listing ID 428287
Sold Date 03/11/24
Style Traditional
Bedrooms 4
Full Baths 2
Half Baths 1
HOA Fees $97/mo
HOA Y/N Yes
Year Built 1992
Lot Size 9,583 Sqft
Acres 0.22
Property Sub-Type Detached
Property Description
The prestigious neighborhood of Buckingham Estates looking for King and Queen. This home is a secured fortress, gated and guarded community. With private tennis courts, bike and walking paths, perfect for the royal family. Manicured yards, tree lined cul-de-sac streets with full concrete streets and alleyways. Gorgeous hardwood floors, crown molding thru out with touches of Victorian flare and a wood burning fireplace, Spacious open floor plan. Hollywood ensuite with his and her sinks and CLOSETS! Equipped with stainless steel appliances, granite countertops and real wood cabinets all throughout . Formal living & Dining. Bonus loft/4th bdrm. Enormous driveway, backyard and patio with enough room for your vegetable garden or pool. Near Botanical gardens, providing great birdwatching opportunites from your backyard. Southside booming area, center of it all with peace of mind. Seller will buy down the rate with an acceptable offer.
Location
State TX
County Nueces
Community Gated, Gutter(S)
Interior
Interior Features Jetted Tub, Open Floorplan, Cable TV, Ceiling Fan(s)
Heating Central, Electric
Cooling Central Air
Flooring Ceramic Tile, Hardwood, Tile
Fireplaces Type Wood Burning
Fireplace Yes
Appliance Dishwasher, Free-Standing Range, Disposal, Microwave
Laundry Washer Hookup, Dryer Hookup, Laundry Room
Exterior
Exterior Feature Deck, Rain Gutters, Tennis Court(s)
Parking Features Attached, Garage, Rear/Side/Off Street
Garage Spaces 2.0
Garage Description 2.0
Fence Wood
Pool None
Community Features Gated, Gutter(s)
Utilities Available Sewer Available, Water Available
Amenities Available Gated, Trail(s)
Roof Type Shingle
Porch Covered, Deck, Patio
Building
Lot Description Interior Lot
Story 2
Entry Level Two
Foundation Slab
Sewer Public Sewer
Water Public
Architectural Style Traditional
Level or Stories Two
New Construction No
Schools
Elementary Schools Jones
Middle Schools Grant
High Schools Carroll
School District Corpus Christi Isd
Others
HOA Fee Include Security
Tax ID 111600020990
Security Features Gated Community,Smoke Detector(s)
Acceptable Financing Cash, Conventional, FHA, VA Loan
Listing Terms Cash, Conventional, FHA, VA Loan
Financing Conventional
Read Less Info
Want to know what your home might be worth? Contact us for a FREE valuation!

Our team is ready to help you sell your home for the highest possible price ASAP

Bought with Coldwell Banker Island Escapes

Realty Executives Corpus Christi & Coastal Bend
Regional Developer Texas | License ID: 408918
GET MORE INFORMATION
- Corpus Christi, TX Homes For Sale
- Rockport, TX Homes For Sale
- South Padre, TX Homes For Sale
- Tuloso Midway, TX Homes For Sale
- Flour Bluff, TX Homes For Sale
- Southside Place, TX Homes For Sale
- Calallen, TX Homes For Sale
- Key Allegro, TX Homes For Sale
- Islands Of Rockport, TX Homes For Sale
- Rockport Country Club, TX Homes For Sale
- Mustang Island, TX Homes For Sale
- Harbor Oaks, TX Homes For Sale
- Copano Ridge , TX Homes For Sale
- Bahia Bay, TX Homes For Sale
- Fulton, TX Homes For Sale
- City By The Sea, TX Homes For Sale
- Central City, TX Homes For Sale
- Ocean Drive, TX Homes For Sale
- Port Aransas, TX Homes For Sale
- Alice, TX Homes For Sale
- Portland, TX Homes For Sale
- Ingleside, TX Homes For Sale
- Aransas Pass, TX Homes For Sale
- Rockport Properties, TX Homes For Sale
- London, TX Homes For Sale
- Victoria, TX Homes For Sale



