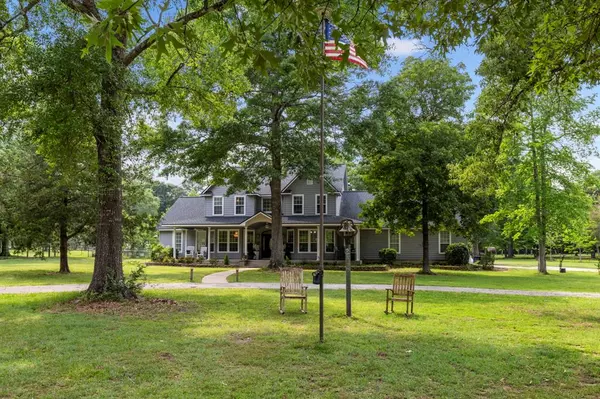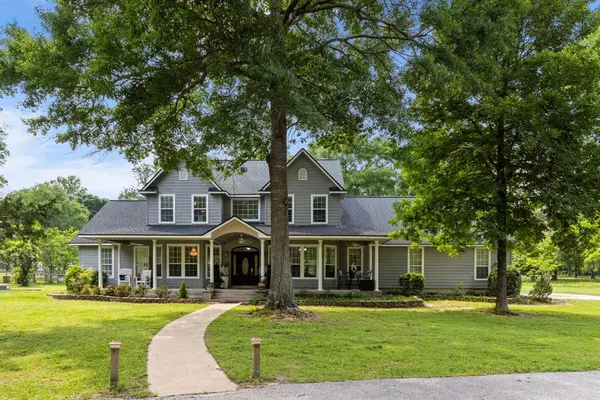For more information regarding the value of a property, please contact us for a free consultation.
Key Details
Property Type Single Family Home
Listing Status Sold
Purchase Type For Sale
Square Footage 3,178 sqft
Price per Sqft $267
Subdivision Saddle Ridge
MLS Listing ID 47937169
Sold Date 06/27/24
Style Traditional
Bedrooms 4
Full Baths 3
Half Baths 1
Year Built 2001
Annual Tax Amount $6,936
Tax Year 2023
Lot Size 9.050 Acres
Acres 9.05
Property Description
Country living w/nine acres, in a prime location w/great school district, characterized by its impressive 14-1 student/teacher ratio, & minutes away from I45. This home has soaring high ceilings, four spacious bedrooms including a main en-suite downstairs, w/dual walk-in closets, 3.5 baths, elegant formals, & a versatile game room. A great kitchen awaits, complete w/a separate butler's pantry/laundry & mudroom. Notable amenities include an automatic whole house backup generator, fenced and cross-fenced areas with durable pipe & cable, & controlled access gate. You will love the fruit trees & garden area. Stocked pond with bass, bluegill, and ducks. Additionally, the property has a substantial 40'x60' shop w/240v 100-amp power, a bathroom, & a bonus room above, w/nine-foot overhangs on both sides of the shop. There is also a three-stall drive-through barn w/overhangs, a separate hay shed, & covered RV storage towering 15' high, 2 RV hookups & a dump station. 450' deep well & Ag exempt
Location
State TX
County Walker
Area New Waverly Area
Rooms
Bedroom Description En-Suite Bath,Primary Bed - 1st Floor,Walk-In Closet
Other Rooms Breakfast Room, Family Room, Formal Dining, Formal Living, Gameroom Up, Home Office/Study, Utility Room in House
Master Bathroom Primary Bath: Double Sinks, Primary Bath: Jetted Tub, Primary Bath: Separate Shower
Interior
Heating Central Electric
Cooling Central Electric
Fireplaces Number 1
Fireplaces Type Electric Fireplace
Exterior
Parking Features Attached Garage
Garage Spaces 2.0
Carport Spaces 4
Garage Description Additional Parking, Auto Driveway Gate, Auto Garage Door Opener, Circle Driveway, RV Parking, Workshop
Roof Type Composition
Accessibility Automatic Gate
Private Pool No
Building
Lot Description Cleared
Story 2
Foundation Slab
Lot Size Range 5 Up to 10 Acres
Water Aerobic, Well
Structure Type Cement Board
New Construction No
Schools
Elementary Schools New Waverly Elementary School
Middle Schools New Waverly Junior High School
High Schools New Waverly High School
School District 105 - New Waverly
Others
Senior Community No
Restrictions Horses Allowed
Tax ID 36015
Energy Description Ceiling Fans,Digital Program Thermostat,Energy Star/CFL/LED Lights,Generator,High-Efficiency HVAC,HVAC>13 SEER,Insulated/Low-E windows,Insulation - Batt
Acceptable Financing Cash Sale, Conventional, USDA Loan, VA
Tax Rate 1.5579
Disclosures Exclusions, Sellers Disclosure
Listing Terms Cash Sale, Conventional, USDA Loan, VA
Financing Cash Sale,Conventional,USDA Loan,VA
Special Listing Condition Exclusions, Sellers Disclosure
Read Less Info
Want to know what your home might be worth? Contact us for a FREE valuation!

Our team is ready to help you sell your home for the highest possible price ASAP

Bought with Southern Heritage Realty
Realty Executives Corpus Christi & Coastal Bend
Regional Developer Texas | License ID: 408918
GET MORE INFORMATION
- Corpus Christi, TX Homes For Sale
- Rockport, TX Homes For Sale
- South Padre, TX Homes For Sale
- Tuloso Midway, TX Homes For Sale
- Flour Bluff, TX Homes For Sale
- Southside Place, TX Homes For Sale
- Calallen, TX Homes For Sale
- Key Allegro, TX Homes For Sale
- Islands Of Rockport, TX Homes For Sale
- Rockport Country Club, TX Homes For Sale
- Mustang Island, TX Homes For Sale
- Harbor Oaks, TX Homes For Sale
- Copano Ridge , TX Homes For Sale
- Bahia Bay, TX Homes For Sale
- Fulton, TX Homes For Sale
- City By The Sea, TX Homes For Sale
- Central City, TX Homes For Sale
- Ocean Drive, TX Homes For Sale
- Port Aransas, TX Homes For Sale
- Alice, TX Homes For Sale
- Portland, TX Homes For Sale
- Ingleside, TX Homes For Sale
- Aransas Pass, TX Homes For Sale
- 78373 Rockport Properties, TX Homes For Sale
- London, TX Homes For Sale
- Victoria, TX Homes For Sale



