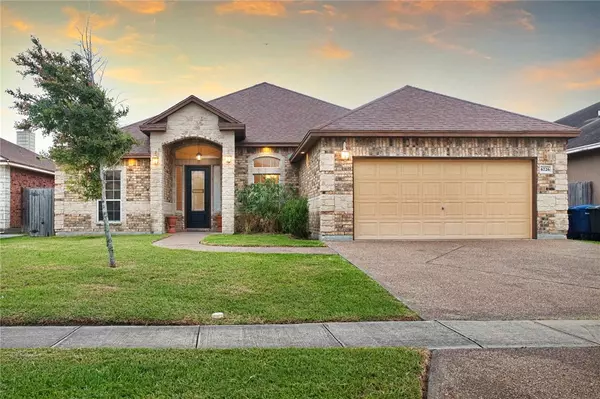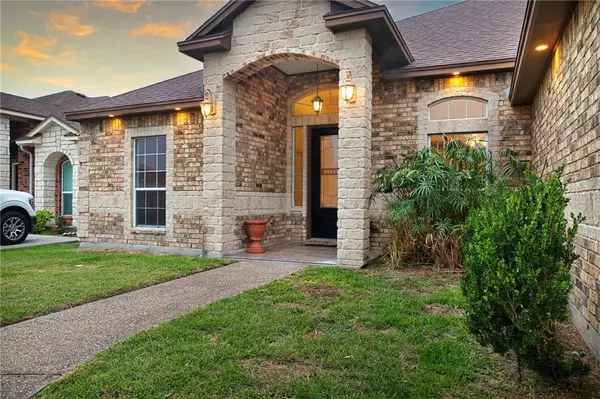For more information regarding the value of a property, please contact us for a free consultation.
Key Details
Property Type Single Family Home
Sub Type Detached
Listing Status Sold
Purchase Type For Sale
Square Footage 2,171 sqft
Price per Sqft $156
Subdivision Manhattan Estates Unit 3A
MLS Listing ID 440886
Sold Date 07/26/24
Style Ranch
Bedrooms 4
Full Baths 3
HOA Y/N No
Year Built 2010
Lot Size 6,969 Sqft
Acres 0.16
Property Description
Captivating residence offering four bedrooms and three full bathrooms, and a layout crafted for contemporary living. Primary suite, positioned on a separate wing from remaining bedrooms, provides a sanctuary with its own ensuite bathroom. Two additional bedrooms share a convenient Jack & Jill style bathroom, while a third full bathroom is accessible from a hallway. Fourth bedroom is positioned at the rear of the house. The kitchen showcases stainless steel appliances with gas cooking, complemented by a wall oven and built-in microwave. Discover a tranquil private backyard encompassing a fenced-in yard and a covered patio, ideal for relaxation and outdoor entertaining. Recent upgrades include newly installed vinyl plank flooring, accentuated by ceramic tile, exuding a modern aesthetic. Central Heat and Air units were newly installed. This distinguished home presents an exceptional opportunity for discerning buyers. Schedule your viewing today.
Location
State TX
County Nueces
Community Short Term Rental Allowed
Interior
Interior Features Jetted Tub, Split Bedrooms, Breakfast Bar, Ceiling Fan(s)
Heating Central, Electric
Cooling Central Air
Flooring Ceramic Tile, Vinyl
Fireplace No
Appliance Dishwasher, Free-Standing Range, Gas Oven, Gas Range, Microwave, Range Hood
Laundry Washer Hookup, Dryer Hookup
Exterior
Parking Features Attached, Front Entry, Garage, Garage Door Opener
Garage Spaces 2.0
Garage Description 2.0
Fence Wood
Pool None
Community Features Short Term Rental Allowed
Utilities Available Sewer Available, Water Available
Roof Type Shingle
Porch Covered, Patio
Total Parking Spaces 2
Building
Lot Description Interior Lot, Landscaped
Faces South
Story 1
Entry Level One
Foundation Slab
Sewer Public Sewer
Water Public
Architectural Style Ranch
Level or Stories One
Schools
Elementary Schools Kolda
Middle Schools Kaffie
High Schools Veterans Memorial
School District Corpus Christi Isd
Others
Tax ID 475400020500
Security Features Security System Owned,Security System,Smoke Detector(s)
Acceptable Financing Cash, Conventional, FHA, VA Loan
Listing Terms Cash, Conventional, FHA, VA Loan
Financing Conventional
Read Less Info
Want to know what your home might be worth? Contact us for a FREE valuation!

Our team is ready to help you sell your home for the highest possible price ASAP
Bought with NONMLS (NonMLS)
Realty Executives Corpus Christi & Coastal Bend
Regional Developer Texas | License ID: 408918
GET MORE INFORMATION
- Corpus Christi, TX Homes For Sale
- Rockport, TX Homes For Sale
- South Padre, TX Homes For Sale
- Tuloso Midway, TX Homes For Sale
- Flour Bluff, TX Homes For Sale
- Southside Place, TX Homes For Sale
- Calallen, TX Homes For Sale
- Key Allegro, TX Homes For Sale
- Islands Of Rockport, TX Homes For Sale
- Rockport Country Club, TX Homes For Sale
- Mustang Island, TX Homes For Sale
- Harbor Oaks, TX Homes For Sale
- Copano Ridge , TX Homes For Sale
- Bahia Bay, TX Homes For Sale
- Fulton, TX Homes For Sale
- City By The Sea, TX Homes For Sale
- Central City, TX Homes For Sale
- Ocean Drive, TX Homes For Sale
- Port Aransas, TX Homes For Sale
- Alice, TX Homes For Sale
- Portland, TX Homes For Sale
- Ingleside, TX Homes For Sale
- Aransas Pass, TX Homes For Sale
- 78373 Rockport Properties, TX Homes For Sale
- London, TX Homes For Sale
- Victoria, TX Homes For Sale



